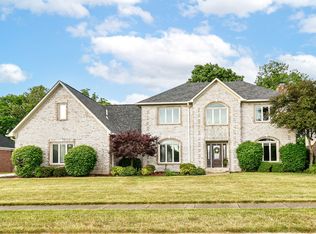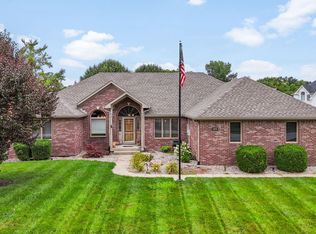Sold
$465,000
2131 Ridgemere Way, Greenwood, IN 46143
4beds
2,768sqft
Residential, Single Family Residence
Built in 1992
0.69 Acres Lot
$473,600 Zestimate®
$168/sqft
$2,356 Estimated rent
Home value
$473,600
Estimated sales range
Not available
$2,356/mo
Zestimate® history
Loading...
Owner options
Explore your selling options
What's special
4 Bdrm 3.5 Bath 1.5 story home located in desirable Brentridge Estates. This home is located on a large park-like lot with huge rear yard. No neighbors backing up to the rear yard so enjoy privacy in your pool and patio oasis. Exterior has updated paint, siding, windows, roof, lighting, lawn irrigation, ect. All major mechanicals have been updated including hvac, tankless water heater, garage door opener/door on 2 car bay. Some interior updates needed.
Zillow last checked: 8 hours ago
Listing updated: December 04, 2024 at 06:11am
Listing Provided by:
Brent Copenhaver 317-696-7004,
Copenhaver Realty, LLC
Bought with:
Denis O'Brien
Keller Williams Indy Metro S
Teddy Conn
Keller Williams Indy Metro S
Source: MIBOR as distributed by MLS GRID,MLS#: 21995297
Facts & features
Interior
Bedrooms & bathrooms
- Bedrooms: 4
- Bathrooms: 4
- Full bathrooms: 3
- 1/2 bathrooms: 1
- Main level bathrooms: 3
- Main level bedrooms: 3
Primary bedroom
- Features: Carpet
- Level: Main
- Area: 266 Square Feet
- Dimensions: 19x14
Bedroom 2
- Features: Carpet
- Level: Main
- Area: 154 Square Feet
- Dimensions: 14x11
Bedroom 3
- Features: Carpet
- Level: Main
- Area: 143 Square Feet
- Dimensions: 13x11
Bedroom 4
- Features: Carpet
- Level: Upper
- Area: 288 Square Feet
- Dimensions: 18x16
Breakfast room
- Features: Hardwood
- Level: Main
- Area: 156 Square Feet
- Dimensions: 13x12
Dining room
- Features: Hardwood
- Level: Main
- Area: 165 Square Feet
- Dimensions: 15x11
Great room
- Features: Carpet
- Level: Main
- Area: 380 Square Feet
- Dimensions: 20x19
Kitchen
- Features: Hardwood
- Level: Main
- Area: 130 Square Feet
- Dimensions: 13x10
Heating
- Forced Air, High Efficiency (90%+ AFUE )
Cooling
- Has cooling: Yes
Appliances
- Included: Gas Cooktop, Dishwasher, Disposal, Microwave, Oven
- Laundry: Laundry Room
Features
- Attic Access, High Ceilings, Tray Ceiling(s), Vaulted Ceiling(s), Walk-In Closet(s)
- Windows: Skylight(s), Windows Vinyl
- Has basement: No
- Attic: Access Only
- Number of fireplaces: 1
- Fireplace features: Gas Log, Masonry, Wood Burning
Interior area
- Total structure area: 2,768
- Total interior livable area: 2,768 sqft
Property
Parking
- Total spaces: 3
- Parking features: Attached
- Attached garage spaces: 3
Features
- Levels: One and One Half
- Stories: 1
- Patio & porch: Covered, Deck, Glass Enclosed
- Exterior features: Gas Grill
- Pool features: Diving Board, Heated, In Ground, Liner
- Fencing: Fenced,Partial
- Has view: Yes
- View description: Creek/Stream, Pond, Trees/Woods
- Has water view: Yes
- Water view: Creek/Stream,Pond
Lot
- Size: 0.69 Acres
- Features: Sidewalks, Storm Sewer, Street Lights, Trees-Small (Under 20 Ft)
Details
- Parcel number: 410410023007000038
- Special conditions: As Is,Cosmetics Needed
- Horse amenities: None
Construction
Type & style
- Home type: SingleFamily
- Architectural style: Ranch
- Property subtype: Residential, Single Family Residence
Materials
- Brick, Wood Brick
- Foundation: Block
Condition
- Fixer,Updated/Remodeled
- New construction: No
- Year built: 1992
Utilities & green energy
- Electric: 200+ Amp Service
- Water: Municipal/City
- Utilities for property: Electricity Connected, Sewer Connected, Water Connected
Community & neighborhood
Security
- Security features: Security Alarm Paid
Location
- Region: Greenwood
- Subdivision: Brentridge Estates
Price history
| Date | Event | Price |
|---|---|---|
| 12/3/2024 | Sold | $465,000-4.9%$168/sqft |
Source: | ||
| 11/7/2024 | Pending sale | $489,000$177/sqft |
Source: | ||
| 10/23/2024 | Price change | $489,000-2.2%$177/sqft |
Source: | ||
| 10/9/2024 | Listed for sale | $499,999$181/sqft |
Source: | ||
| 9/20/2024 | Pending sale | $499,999$181/sqft |
Source: | ||
Public tax history
| Year | Property taxes | Tax assessment |
|---|---|---|
| 2024 | $4,774 +0.6% | $454,000 |
| 2023 | $4,746 +23.1% | $454,000 +0.4% |
| 2022 | $3,855 +5.7% | $452,400 +21.4% |
Find assessor info on the county website
Neighborhood: 46143
Nearby schools
GreatSchools rating
- 7/10Center Grove Elementary SchoolGrades: K-5Distance: 0.4 mi
- 8/10Center Grove Middle School CentralGrades: 6-8Distance: 0.5 mi
- 10/10Center Grove High SchoolGrades: 9-12Distance: 0.6 mi
Get a cash offer in 3 minutes
Find out how much your home could sell for in as little as 3 minutes with a no-obligation cash offer.
Estimated market value$473,600
Get a cash offer in 3 minutes
Find out how much your home could sell for in as little as 3 minutes with a no-obligation cash offer.
Estimated market value
$473,600

