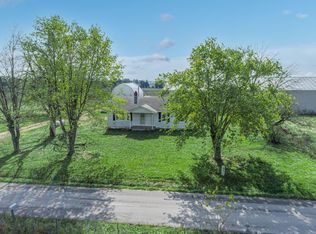Closed
Price Unknown
2131 Redoak Road, Fordland, MO 65652
3beds
2,429sqft
Single Family Residence
Built in 1998
3 Acres Lot
$376,700 Zestimate®
$--/sqft
$1,713 Estimated rent
Home value
$376,700
$226,000 - $633,000
$1,713/mo
Zestimate® history
Loading...
Owner options
Explore your selling options
What's special
ALL BRICK HOME WITH A WALK OUT BASEMENT ON 3 ACRES! This one owner home was built in 1998, has been well taken care of and is exceptionally clean. Offering a spacious living area that leads into a country style kitchen with solid oak cabinets, all kitchen appliances conveying with the sale of the home and a pantry big enough to stock up for a large family! The dining area leads out to the back deck with a lovely view! A master suite that offers an exceptional sized bedroom leading into the master bath with a walk-in closet. There are two other bedrooms with their very own bathroom on the main level. Head your way down the stairs to the basement where you will be greeted with a second living area, including a wood-burning stove along with another bedroom/office this home also includes a two car attached basement garage with plenty of storage for any type of vehicle. This property is all open with an abundance of pasture for all types of farm animals along with a pond! All of this that is just a very short distance off of 60 Highway in Fordland, Missouri with a highly sought after school district! Located Only 20 minutes to Springfield, Missouri. This Home and Property will not last long come take advantage of this Property's first time on the market!!
Zillow last checked: 8 hours ago
Listing updated: August 26, 2025 at 08:12pm
Listed by:
Dusty A Capon 417-830-8623,
Keller Williams
Bought with:
Dustin Lewis, 2019036037
Mossy Oak Properties Mozark Land and Farm
Source: SOMOMLS,MLS#: 60298720
Facts & features
Interior
Bedrooms & bathrooms
- Bedrooms: 3
- Bathrooms: 2
- Full bathrooms: 2
Heating
- Forced Air, Stove, Propane, Wood
Cooling
- Central Air
Appliances
- Included: Dishwasher, Free-Standing Propane Oven, Propane Water Heater, Microwave, Refrigerator
- Laundry: Main Level
Features
- Flooring: Carpet, Linoleum, Tile
- Windows: Blinds
- Basement: Partially Finished,Partial
- Has fireplace: Yes
- Fireplace features: Wood Burning
Interior area
- Total structure area: 3,442
- Total interior livable area: 2,429 sqft
- Finished area above ground: 1,721
- Finished area below ground: 708
Property
Parking
- Total spaces: 2
- Parking features: Garage - Attached
- Attached garage spaces: 2
Features
- Levels: Two
- Stories: 1
- Patio & porch: Covered, Rear Porch
- Fencing: Barbed Wire
Lot
- Size: 3 Acres
- Features: Acreage
Details
- Parcel number: 201001000000006010
Construction
Type & style
- Home type: SingleFamily
- Architectural style: Ranch
- Property subtype: Single Family Residence
Materials
- Stone, Brick
- Foundation: Poured Concrete
- Roof: Composition
Condition
- Year built: 1998
Utilities & green energy
- Sewer: Septic Tank
- Water: Private
Community & neighborhood
Location
- Region: Fordland
- Subdivision: N/A
Other
Other facts
- Listing terms: Cash,USDA/RD,FHA,Conventional
- Road surface type: Asphalt, Gravel
Price history
| Date | Event | Price |
|---|---|---|
| 8/26/2025 | Sold | -- |
Source: | ||
| 7/10/2025 | Pending sale | $365,000$150/sqft |
Source: | ||
| 7/3/2025 | Listed for sale | $365,000$150/sqft |
Source: | ||
Public tax history
| Year | Property taxes | Tax assessment |
|---|---|---|
| 2024 | $1,646 +0.8% | $33,080 |
| 2023 | $1,633 -0.1% | $33,080 |
| 2022 | $1,634 +0.1% | $33,080 |
Find assessor info on the county website
Neighborhood: 65652
Nearby schools
GreatSchools rating
- 5/10Fordland Elementary SchoolGrades: PK-5Distance: 1.2 mi
- 6/10Fordland Middle SchoolGrades: 6-8Distance: 0.6 mi
- 6/10Fordland High SchoolGrades: 9-12Distance: 0.6 mi
Schools provided by the listing agent
- Elementary: Fordland
- Middle: Fordland
- High: Fordland
Source: SOMOMLS. This data may not be complete. We recommend contacting the local school district to confirm school assignments for this home.
