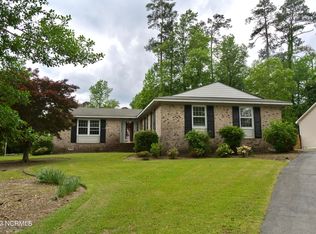Sold for $335,000 on 12/04/25
Zestimate®
$335,000
2131 Neuse Cliffs Circle, New Bern, NC 28560
3beds
2,101sqft
Single Family Residence
Built in 1965
0.49 Acres Lot
$335,000 Zestimate®
$159/sqft
$2,246 Estimated rent
Home value
$335,000
$318,000 - $352,000
$2,246/mo
Zestimate® history
Loading...
Owner options
Explore your selling options
What's special
Watch the sunrise over the Neuse in this beautifully updated split-level home. Located on a corner lot, the home features 3 bedrooms, 3.5 bathrooms, and 2 versatile bonus rooms with modern finishes throughout. The main living area includes a completely renovated kitchen with an eat-in space and a spacious living room. Upstairs, you'll find 2.5 bathrooms and 3 bedrooms, two of which have access to the deck and offer river views.
The finished basement has interior access via stairs by the foyer. This space also has a door to the outside. The Basement boasts a den, a full bathroom, a large laundry room, and an additional bonus room.
Fresh paint, new flooring, and updated lighting create a bright, inviting atmosphere. The deck has been updated with new boards, perfect for enjoying scenic views of the Neuse River. A newly built-in fireplace adds warmth and charm to the living area. Outside, you'll find a detached 374 sq. ft. storage/workshop area and a 2-car carport.
All of this and you only pay County taxes!
Zillow last checked: 8 hours ago
Listing updated: December 04, 2025 at 01:31pm
Listed by:
CASSANDRA DIGBY 336-202-1125,
Keller Williams Realty
Bought with:
Amy Toler, 254774
Wild Olive Realty LLC
Source: Hive MLS,MLS#: 100488731 Originating MLS: Neuse River Region Association of Realtors
Originating MLS: Neuse River Region Association of Realtors
Facts & features
Interior
Bedrooms & bathrooms
- Bedrooms: 3
- Bathrooms: 4
- Full bathrooms: 3
- 1/2 bathrooms: 1
Primary bedroom
- Level: Upper
- Dimensions: 11.9 x 10.9
Bedroom 1
- Level: Upper
- Dimensions: 14.6 x 10.1
Bedroom 2
- Level: Upper
- Dimensions: 11.3 x 9.3
Bonus room
- Level: Basement
- Dimensions: 11.8 x 12.3
Den
- Level: Basement
- Dimensions: 10 x 12
Dining room
- Level: Main
- Dimensions: 9.1 x 10.9
Kitchen
- Level: Main
- Dimensions: 15.4 x 10.9
Laundry
- Description: Walk-out access
- Level: Basement
- Dimensions: 11.3 x 9
Living room
- Level: Main
- Dimensions: 12.1 x 18.9
Heating
- Electric, Forced Air, Heat Pump
Cooling
- Central Air
Appliances
- Included: Electric Oven, Electric Cooktop, Built-In Microwave, Refrigerator, Dishwasher
- Laundry: In Basement, Laundry Room
Features
- Entrance Foyer, Solid Surface, Ceiling Fan(s), Walk-in Shower, Basement, Workshop
- Flooring: LVT/LVP, Tile
- Basement: Exterior Entry,Finished
Interior area
- Total structure area: 2,101
- Total interior livable area: 2,101 sqft
Property
Parking
- Total spaces: 4
- Parking features: Workshop in Garage, Garage Faces Side, Covered, Paved
- Carport spaces: 2
- Uncovered spaces: 2
Accessibility
- Accessibility features: None
Features
- Levels: Two,Multi/Split
- Stories: 2
- Patio & porch: Open, Patio, Porch, Balcony
- Fencing: None
- Has view: Yes
- View description: River, Water
- Has water view: Yes
- Water view: River,Water
- Waterfront features: None
Lot
- Size: 0.49 Acres
- Features: Corner Lot
Details
- Additional structures: Storage, Workshop
- Parcel number: 7017 039
- Zoning: residential
- Special conditions: Standard
Construction
Type & style
- Home type: SingleFamily
- Property subtype: Single Family Residence
Materials
- Block, Brick Veneer, Vinyl Siding
- Foundation: Block, Slab
- Roof: Shingle
Condition
- New construction: No
- Year built: 1965
Details
- Warranty included: Yes
Utilities & green energy
- Sewer: Septic Tank
- Water: Public
- Utilities for property: Water Available
Community & neighborhood
Location
- Region: New Bern
- Subdivision: Not In Subdivision
HOA & financial
HOA
- Has HOA: No
- Amenities included: Waterfront Community
Other
Other facts
- Listing agreement: Exclusive Right To Sell
- Listing terms: Cash,Conventional,FHA,VA Loan
- Road surface type: Paved
Price history
| Date | Event | Price |
|---|---|---|
| 12/4/2025 | Sold | $335,000-6.7%$159/sqft |
Source: | ||
| 10/7/2025 | Contingent | $359,000$171/sqft |
Source: | ||
| 7/14/2025 | Listed for sale | $359,000$171/sqft |
Source: | ||
| 6/23/2025 | Contingent | $359,000$171/sqft |
Source: | ||
| 5/22/2025 | Price change | $359,000-4.3%$171/sqft |
Source: | ||
Public tax history
| Year | Property taxes | Tax assessment |
|---|---|---|
| 2024 | $1,119 +1.1% | $225,350 |
| 2023 | $1,107 | $225,350 +49% |
| 2022 | -- | $151,290 |
Find assessor info on the county website
Neighborhood: James City
Nearby schools
GreatSchools rating
- 7/10Brinson Memorial ElementaryGrades: K-5Distance: 0.2 mi
- 9/10Grover C Fields MiddleGrades: 6-8Distance: 4.1 mi
- 3/10New Bern HighGrades: 9-12Distance: 6 mi
Schools provided by the listing agent
- Elementary: Brinson
- Middle: Grover C.Fields
- High: New Bern
Source: Hive MLS. This data may not be complete. We recommend contacting the local school district to confirm school assignments for this home.

Get pre-qualified for a loan
At Zillow Home Loans, we can pre-qualify you in as little as 5 minutes with no impact to your credit score.An equal housing lender. NMLS #10287.
Sell for more on Zillow
Get a free Zillow Showcase℠ listing and you could sell for .
$335,000
2% more+ $6,700
With Zillow Showcase(estimated)
$341,700