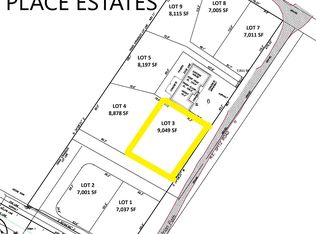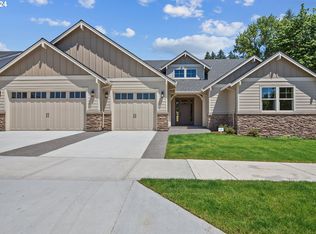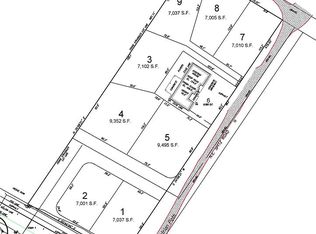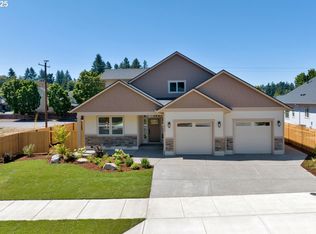Sold
$490,000
2131 NE Spitz Rd, Canby, OR 97013
2beds
1,651sqft
Residential, Single Family Residence
Built in 1987
9,147.6 Square Feet Lot
$527,400 Zestimate®
$297/sqft
$2,436 Estimated rent
Home value
$527,400
$501,000 - $554,000
$2,436/mo
Zestimate® history
Loading...
Owner options
Explore your selling options
What's special
Reduced price! Beautiful one-level home in Territorial Place Estates! 2 bedrooms + 2 Baths! Open floor plan with light and bright kitchen and dining room with slider to oversized covered patio. Large living room with new wood stove fireplace insert and beautiful exposed wood ceiling beams. Freshly painted exterior, A/C! New fence, private yard and newly planted lawn. Enjoy strolling down to Canby State Park and the Willamette River.
Zillow last checked: 8 hours ago
Listing updated: February 24, 2023 at 07:03am
Listed by:
Kathleen McVicker 503-810-0576,
eXp Realty, LLC
Bought with:
Linda Davis, 200404194
Better Homes & Gardens Realty
Source: RMLS (OR),MLS#: 22057119
Facts & features
Interior
Bedrooms & bathrooms
- Bedrooms: 2
- Bathrooms: 2
- Full bathrooms: 2
- Main level bathrooms: 2
Primary bedroom
- Features: Sliding Doors, Bathtub With Shower
- Level: Main
- Area: 225
- Dimensions: 15 x 15
Bedroom 2
- Level: Main
- Area: 169
- Dimensions: 13 x 13
Dining room
- Features: Builtin Features, Sliding Doors
- Level: Main
- Area: 150
- Dimensions: 15 x 10
Kitchen
- Features: Pantry
- Level: Main
- Area: 182
- Width: 14
Living room
- Features: Ceiling Fan, Wallto Wall Carpet, Wood Stove
- Level: Main
- Area: 306
- Dimensions: 17 x 18
Heating
- Forced Air, Wood Stove
Cooling
- Heat Pump
Appliances
- Included: Dishwasher, Free-Standing Range, Free-Standing Refrigerator, Electric Water Heater
- Laundry: Laundry Room
Features
- Ceiling Fan(s), Built-in Features, Sink, Pantry, Bathtub With Shower
- Flooring: Hardwood, Wall to Wall Carpet
- Doors: Sliding Doors
- Number of fireplaces: 1
- Fireplace features: Stove, Wood Burning, Wood Burning Stove
Interior area
- Total structure area: 1,651
- Total interior livable area: 1,651 sqft
Property
Parking
- Total spaces: 2
- Parking features: Driveway, Garage Door Opener, Attached
- Attached garage spaces: 2
- Has uncovered spaces: Yes
Accessibility
- Accessibility features: Main Floor Bedroom Bath, Minimal Steps, Accessibility
Features
- Levels: One
- Stories: 1
- Patio & porch: Covered Patio
- Exterior features: Yard
- Fencing: Fenced
Lot
- Size: 9,147 sqft
- Features: Level, SqFt 7000 to 9999
Details
- Parcel number: 05038138
- Zoning: R1
Construction
Type & style
- Home type: SingleFamily
- Property subtype: Residential, Single Family Residence
Materials
- Lap Siding, Wood Siding
- Foundation: Concrete Perimeter
- Roof: Composition
Condition
- Resale
- New construction: No
- Year built: 1987
Utilities & green energy
- Sewer: Public Sewer
- Water: Public
- Utilities for property: Cable Connected
Community & neighborhood
Location
- Region: Canby
- Subdivision: Territorial Place Estates
Other
Other facts
- Listing terms: Cash,Conventional,FHA
- Road surface type: Paved
Price history
| Date | Event | Price |
|---|---|---|
| 2/24/2023 | Sold | $490,000-1.8%$297/sqft |
Source: | ||
| 1/29/2023 | Pending sale | $499,000$302/sqft |
Source: | ||
| 1/6/2023 | Price change | $499,000-7.6%$302/sqft |
Source: | ||
| 12/30/2022 | Listed for sale | $539,900$327/sqft |
Source: | ||
Public tax history
| Year | Property taxes | Tax assessment |
|---|---|---|
| 2024 | $6,381 +2.4% | $359,750 +3% |
| 2023 | $6,230 +25% | $349,272 +21.3% |
| 2022 | $4,983 | $287,932 |
Find assessor info on the county website
Neighborhood: 97013
Nearby schools
GreatSchools rating
- 3/10William Knight Elementary SchoolGrades: K-6Distance: 1.8 mi
- 3/10Baker Prairie Middle SchoolGrades: 7-8Distance: 1.6 mi
- 7/10Canby High SchoolGrades: 9-12Distance: 2.3 mi
Schools provided by the listing agent
- Elementary: Knight
- Middle: Baker Prairie
- High: Canby
Source: RMLS (OR). This data may not be complete. We recommend contacting the local school district to confirm school assignments for this home.
Get a cash offer in 3 minutes
Find out how much your home could sell for in as little as 3 minutes with a no-obligation cash offer.
Estimated market value
$527,400
Get a cash offer in 3 minutes
Find out how much your home could sell for in as little as 3 minutes with a no-obligation cash offer.
Estimated market value
$527,400



