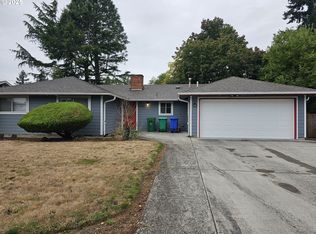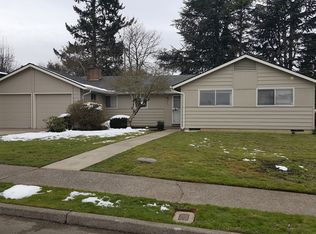Sold
$465,500
2131 NE 144th Ave, Portland, OR 97230
3beds
1,422sqft
Residential, Single Family Residence
Built in 1962
7,405.2 Square Feet Lot
$450,800 Zestimate®
$327/sqft
$2,457 Estimated rent
Home value
$450,800
$415,000 - $491,000
$2,457/mo
Zestimate® history
Loading...
Owner options
Explore your selling options
What's special
Offer deadline set for 5pm on Monday 6/24. Welcome to your dream home in the heart of the Wilkes neighborhood! The current owners have cared for this home for 40 years! As you walk in to this charming split-level ranch, you are greeted by a bright living room with an abundance of natural light, a brick fireplace, and great space for family to gather.The large kitchen with an attached dining room is ideal for family meals and entertaining guests. Keep your imagination open to all the easy upgrades one could do to further elevate this sweet home, like removing carpet to find hardwood floors underneath! The bright basement is a standout feature, offering an added family room, office space, and exterior access; perfect for working from home or creating a cozy retreat.Outdoor living is a delight with a spacious, fully fenced yard, ideal for children, pets, and outdoor gatherings. Additional features include RV parking, one car garage, a sizable shed in the back, and plenty of parking for guests. Storage is plentiful, ensuring you have space for all your belongings and more. Location is everything, and this home is conveniently situated close a block away from an elementary school, making morning drop-offs a breeze. Don't miss the opportunity to make this well-loved home your own. Schedule a viewing today and experience the perfect blend of comfort, convenience, and community living.
Zillow last checked: 8 hours ago
Listing updated: October 15, 2024 at 07:00pm
Listed by:
Lauren Johnson 410-370-9487,
Works Real Estate
Bought with:
Robert Ray, 201250138
HomeSmart Realty Group
Source: RMLS (OR),MLS#: 24681105
Facts & features
Interior
Bedrooms & bathrooms
- Bedrooms: 3
- Bathrooms: 2
- Full bathrooms: 2
Primary bedroom
- Features: Closet, Wallto Wall Carpet
- Level: Upper
- Area: 154
- Dimensions: 14 x 11
Bedroom 2
- Features: Closet, Wallto Wall Carpet
- Level: Upper
- Area: 110
- Dimensions: 11 x 10
Bedroom 3
- Features: Hardwood Floors, Double Closet
- Level: Upper
- Area: 100
- Dimensions: 10 x 10
Dining room
- Level: Main
- Area: 99
- Dimensions: 9 x 11
Family room
- Features: Tile Floor
- Level: Lower
- Area: 192
- Dimensions: 16 x 12
Kitchen
- Features: Dishwasher, Island, Free Standing Range, Free Standing Refrigerator, Tile Floor
- Level: Main
- Area: 143
- Width: 11
Living room
- Features: Fireplace, Wallto Wall Carpet
- Level: Main
- Area: 208
- Dimensions: 16 x 13
Office
- Features: Tile Floor
- Level: Lower
- Area: 120
- Dimensions: 12 x 10
Heating
- Forced Air, Fireplace(s)
Cooling
- None
Appliances
- Included: Dishwasher, Free-Standing Range, Washer/Dryer, Free-Standing Refrigerator, Gas Water Heater
Features
- Closet, Double Closet, Kitchen Island
- Flooring: Hardwood, Vinyl, Wall to Wall Carpet, Tile
- Windows: Double Pane Windows
- Basement: Crawl Space,Daylight,Finished
- Number of fireplaces: 1
- Fireplace features: Gas
Interior area
- Total structure area: 1,422
- Total interior livable area: 1,422 sqft
Property
Parking
- Total spaces: 1
- Parking features: Driveway, RV Access/Parking, Attached
- Attached garage spaces: 1
- Has uncovered spaces: Yes
Accessibility
- Accessibility features: Accessible Entrance, Garage On Main, Natural Lighting, Parking, Accessibility
Features
- Levels: Multi/Split
- Stories: 3
- Patio & porch: Patio
- Exterior features: Yard
- Fencing: Fenced
Lot
- Size: 7,405 sqft
- Features: Level, SqFt 7000 to 9999
Details
- Additional structures: RVParking, ToolShed
- Additional parcels included: R136061
- Parcel number: R136060
- Zoning: R7
Construction
Type & style
- Home type: SingleFamily
- Architectural style: Ranch
- Property subtype: Residential, Single Family Residence
Materials
- Cedar
- Foundation: Concrete Perimeter
- Roof: Composition
Condition
- Resale
- New construction: No
- Year built: 1962
Utilities & green energy
- Gas: Gas
- Sewer: Public Sewer
- Water: Public
Community & neighborhood
Security
- Security features: None
Location
- Region: Portland
- Subdivision: Wilkes
Other
Other facts
- Listing terms: Cash,Conventional,FHA,VA Loan
- Road surface type: Concrete
Price history
| Date | Event | Price |
|---|---|---|
| 7/30/2024 | Sold | $465,500-0.7%$327/sqft |
Source: | ||
| 6/24/2024 | Pending sale | $469,000$330/sqft |
Source: | ||
| 6/17/2024 | Listed for sale | $469,000$330/sqft |
Source: | ||
| 6/16/2024 | Pending sale | $469,000$330/sqft |
Source: | ||
| 6/12/2024 | Price change | $469,000-4.1%$330/sqft |
Source: | ||
Public tax history
| Year | Property taxes | Tax assessment |
|---|---|---|
| 2025 | $5,172 +5.3% | $221,120 +3% |
| 2024 | $4,909 +4.1% | $214,680 +3% |
| 2023 | $4,718 +1.5% | $208,430 +3% |
Find assessor info on the county website
Neighborhood: Wilkes
Nearby schools
GreatSchools rating
- 5/10Margaret Scott Elementary SchoolGrades: K-5Distance: 0.1 mi
- 2/10Hauton B Lee Middle SchoolGrades: 6-8Distance: 1.4 mi
- 1/10Reynolds High SchoolGrades: 9-12Distance: 5.5 mi
Schools provided by the listing agent
- Elementary: Margaret Scott
- Middle: H.B. Lee
- High: Parkrose
Source: RMLS (OR). This data may not be complete. We recommend contacting the local school district to confirm school assignments for this home.
Get a cash offer in 3 minutes
Find out how much your home could sell for in as little as 3 minutes with a no-obligation cash offer.
Estimated market value
$450,800
Get a cash offer in 3 minutes
Find out how much your home could sell for in as little as 3 minutes with a no-obligation cash offer.
Estimated market value
$450,800

