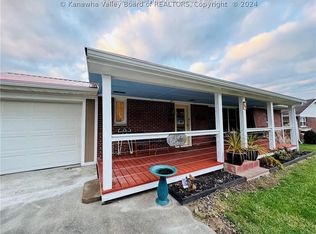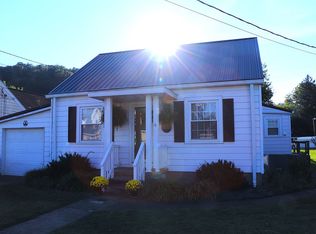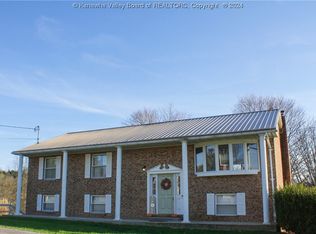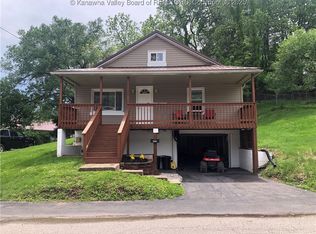3 bedroom 2 bath double car garage. New roof, central air and furnace, electric box and breakers and many updates. 1plus acres.
This property is off market, which means it's not currently listed for sale or rent on Zillow. This may be different from what's available on other websites or public sources.




