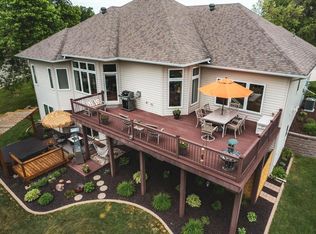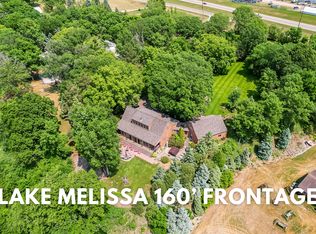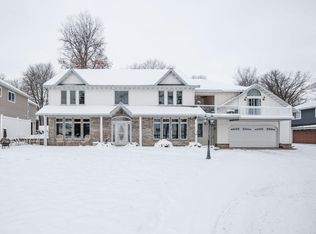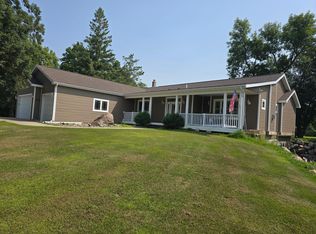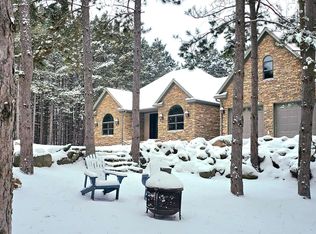Spectacular view of Detroit Lake from both levels of home. This 4 bedroom 4 bath home has it all. Huge decks for entertaining plus a large in ground pool. 5 car heated garage, 2 stalls attached to the home and a detached 3 stall shop. Home is as maintenance free as you can get. Brick exterior and composite decking. Large bedrooms with walk-in closets. A large remodeled master suite with a oversized walk-in closet and custom remodeled bath. Main floor office with lots of windows and many built-ins. Large yard with lots of mature trees. Lake access to Big Detroit Lake.
Pending
$1,399,900
2131 Memory Ln, Detroit Lakes, MN 56501
4beds
3,936sqft
Est.:
Single Family Residence
Built in 1999
1.11 Acres Lot
$1,214,400 Zestimate®
$356/sqft
$-- HOA
What's special
Brick exteriorComposite deckingLots of windowsHuge decksCustom remodeled bathLarge remodeled master suiteWalk-in closets
- 1213 days |
- 13 |
- 0 |
Zillow last checked: 8 hours ago
Listing updated: November 16, 2022 at 08:23am
Listed by:
Lief Rogstad 218-841-8707,
Action Realty of Detroit Lakes
Source: NorthstarMLS as distributed by MLS GRID,MLS#: 6248937
Facts & features
Interior
Bedrooms & bathrooms
- Bedrooms: 4
- Bathrooms: 4
- Full bathrooms: 2
- 1/2 bathrooms: 1
- 1/4 bathrooms: 1
Rooms
- Room types: Living Room, Dining Room, Family Room, Kitchen, Bedroom 1, Bedroom 2, Bedroom 3, Bedroom 4, Den, Laundry, Utility Room
Bedroom 1
- Level: Main
Bedroom 2
- Level: Lower
Bedroom 3
- Level: Lower
Bedroom 4
- Level: Lower
Den
- Level: Main
Dining room
- Level: Main
Family room
- Level: Lower
Kitchen
- Level: Main
Laundry
- Level: Main
Living room
- Level: Main
Utility room
- Level: Lower
Heating
- Forced Air, Radiant
Cooling
- Central Air
Features
- Basement: Walk-Out Access
- Number of fireplaces: 2
Interior area
- Total structure area: 3,936
- Total interior livable area: 3,936 sqft
- Finished area above ground: 1,968
- Finished area below ground: 1,968
Property
Parking
- Total spaces: 2
- Parking features: Attached, Detached
- Attached garage spaces: 2
- Details: Garage Dimensions (22x27)
Accessibility
- Accessibility features: None
Features
- Levels: One
- Stories: 1
- Has private pool: Yes
- Pool features: Outdoor Pool
- Waterfront features: Deeded Access, Road Between Waterfront And Home, Waterfront Num(03038100), Lake Acres(3067), Lake Depth(89)
- Body of water: Detroit
Lot
- Size: 1.11 Acres
- Dimensions: 281 x 194
Details
- Foundation area: 1968
- Parcel number: R491108115
- Lease amount: $0
- Zoning description: Residential-Single Family
Construction
Type & style
- Home type: SingleFamily
- Property subtype: Single Family Residence
Materials
- Brick Veneer
- Roof: Asphalt
Condition
- Age of Property: 23
- New construction: No
- Year built: 1999
Utilities & green energy
- Gas: Natural Gas
- Sewer: City Sewer/Connected
- Water: City Water/Connected
Community & HOA
Community
- Subdivision: Grandview First Add
HOA
- Has HOA: No
Location
- Region: Detroit Lakes
Financial & listing details
- Price per square foot: $356/sqft
- Tax assessed value: $956,800
- Annual tax amount: $7,886
- Date on market: 8/15/2022
- Cumulative days on market: 101 days
Estimated market value
$1,214,400
$1.13M - $1.29M
$4,209/mo
Price history
Price history
| Date | Event | Price |
|---|---|---|
| 11/16/2022 | Pending sale | $1,399,900$356/sqft |
Source: | ||
| 8/15/2022 | Listed for sale | $1,399,900+221.8%$356/sqft |
Source: | ||
| 7/3/2012 | Sold | $435,000-15%$111/sqft |
Source: Public Record Report a problem | ||
| 8/24/2005 | Sold | $511,500$130/sqft |
Source: Public Record Report a problem | ||
Public tax history
Public tax history
| Year | Property taxes | Tax assessment |
|---|---|---|
| 2025 | $9,090 +6.7% | $956,800 +8.9% |
| 2024 | $8,518 +1.6% | $878,600 +7.1% |
| 2023 | $8,380 +6.3% | $820,500 +7.8% |
Find assessor info on the county website
BuyAbility℠ payment
Est. payment
$6,770/mo
Principal & interest
$5428
Property taxes
$852
Home insurance
$490
Climate risks
Neighborhood: 56501
Nearby schools
GreatSchools rating
- 6/10Rossman Elementary SchoolGrades: PK-5Distance: 2.4 mi
- 5/10Detroit Lakes Middle SchoolGrades: 6-8Distance: 3.3 mi
- 7/10Detroit Lakes Senior High SchoolGrades: 9-12Distance: 2.2 mi
- Loading
