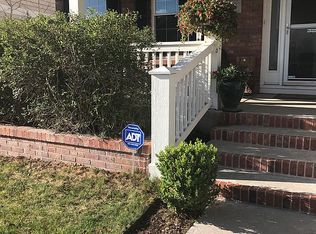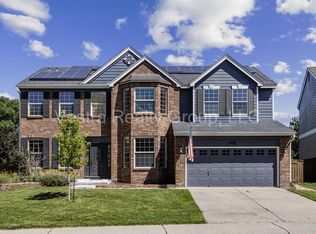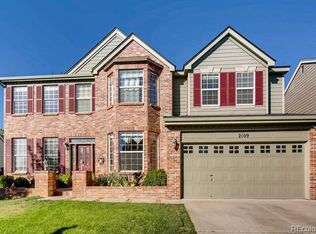Fantastic, updated home! Most popular model in the neighborhood, and you will see why! The home has awesome upgraded finishes, and a fantasy backyard, with at least $30,000 of lanscaping work done. This home has the feel of both elegance and warmth!
This property is off market, which means it's not currently listed for sale or rent on Zillow. This may be different from what's available on other websites or public sources.


