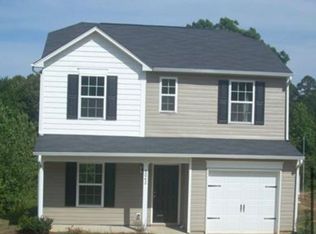Celebration Series 1709-B 5 year old two story home with two car garage. Main floor has a bedroom as well as a great room that opens up to the dinette and kitchen (open floor plan). The 2nd floor features a second living space or media room, linen closets, owner's suite with full bath and walk in closet. Additionally upstairs are 3 more bedrooms and another full bath! Granite countertops, island and large pantry in the kitchen, newly updated. Concrete patio 2 years old with expanded concrete driveway. Luxury vinyl plank floors on the first floor. New carpet upstairs.
This property is off market, which means it's not currently listed for sale or rent on Zillow. This may be different from what's available on other websites or public sources.
