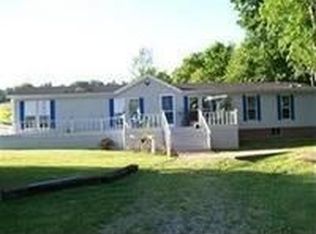Sold for $225,000
$225,000
2131 Gordon Rd NW, Dover, OH 44622
3beds
1,316sqft
Manufactured Home, Single Family Residence
Built in 1985
1.44 Acres Lot
$230,700 Zestimate®
$171/sqft
$1,495 Estimated rent
Home value
$230,700
Estimated sales range
Not available
$1,495/mo
Zestimate® history
Loading...
Owner options
Explore your selling options
What's special
Located in Dover, Ohio, this 1,196 square foot home offers three bedrooms and two bathrooms, including a primary suite with private en-suite bath. The home features modern updates like granite countertops and new flooring throughout, topped by a durable steel roof. Set back from the road for privacy, the property includes a fenced area ideal for small livestock or goats. Dover High School is conveniently located nearby, making this an excellent choice for families. This well-maintained starter home combines practical features with comfortable living space. The thoughtful layout and recent improvements create an inviting environment for first-time homeowners looking to establish themselves in a friendly neighborhood. Schedule your showing today!
Zillow last checked: 8 hours ago
Listing updated: May 05, 2025 at 08:20am
Listing Provided by:
Brian Welk Welkrealestategroup@gmail.com330-412-5540,
RE/MAX Infinity
Bought with:
Brittany Long, 2019003940
Howard Hanna
Source: MLS Now,MLS#: 5100122 Originating MLS: Akron Cleveland Association of REALTORS
Originating MLS: Akron Cleveland Association of REALTORS
Facts & features
Interior
Bedrooms & bathrooms
- Bedrooms: 3
- Bathrooms: 2
- Full bathrooms: 2
- Main level bathrooms: 2
- Main level bedrooms: 3
Primary bedroom
- Description: Flooring: Carpet
- Level: First
- Dimensions: 11 x 12
Bedroom
- Description: Flooring: Carpet
- Level: First
- Dimensions: 10 x 11
Bedroom
- Description: Flooring: Laminate
- Level: First
- Dimensions: 9 x 11
Eat in kitchen
- Description: Flooring: Laminate
- Level: First
- Dimensions: 11 x 28
Laundry
- Description: Flooring: Laminate
- Level: First
- Dimensions: 7 x 8
Living room
- Description: Flooring: Laminate
- Level: First
- Dimensions: 11 x 16
Heating
- Forced Air, Gas
Cooling
- Central Air
Appliances
- Laundry: Main Level
Features
- Breakfast Bar, Eat-in Kitchen, Granite Counters
- Basement: Full,Partially Finished
- Has fireplace: No
Interior area
- Total structure area: 1,316
- Total interior livable area: 1,316 sqft
- Finished area above ground: 1,196
- Finished area below ground: 120
Property
Parking
- Total spaces: 2
- Parking features: Carport
- Carport spaces: 2
Features
- Levels: Two
- Stories: 2
- Patio & porch: Wrap Around
- Fencing: Back Yard
Lot
- Size: 1.44 Acres
Details
- Parcel number: 1000894000
Construction
Type & style
- Home type: MobileManufactured
- Architectural style: Manufactured Home,Mobile Home,Ranch
- Property subtype: Manufactured Home, Single Family Residence
Materials
- Vinyl Siding
- Roof: Metal
Condition
- Updated/Remodeled
- Year built: 1985
Utilities & green energy
- Sewer: Septic Tank
- Water: Private, Well
Community & neighborhood
Location
- Region: Dover
Price history
| Date | Event | Price |
|---|---|---|
| 5/2/2025 | Sold | $225,000$171/sqft |
Source: | ||
| 3/19/2025 | Pending sale | $225,000$171/sqft |
Source: | ||
| 3/15/2025 | Price change | $225,000-2.1%$171/sqft |
Source: | ||
| 2/27/2025 | Price change | $229,900-4.2%$175/sqft |
Source: | ||
| 2/25/2025 | Listed for sale | $240,000$182/sqft |
Source: | ||
Public tax history
| Year | Property taxes | Tax assessment |
|---|---|---|
| 2024 | $1,977 -0.6% | $48,650 |
| 2023 | $1,990 -0.4% | $48,650 |
| 2022 | $1,999 +9.7% | $48,650 +16.3% |
Find assessor info on the county website
Neighborhood: 44622
Nearby schools
GreatSchools rating
- 7/10Dover Avenue Elementary SchoolGrades: 4-5Distance: 3.7 mi
- 6/10Dover Middle SchoolGrades: 6-8Distance: 3.8 mi
- 5/10Dover High SchoolGrades: 9-12Distance: 3.7 mi
Schools provided by the listing agent
- District: Dover CSD - 7902
Source: MLS Now. This data may not be complete. We recommend contacting the local school district to confirm school assignments for this home.
Get a cash offer in 3 minutes
Find out how much your home could sell for in as little as 3 minutes with a no-obligation cash offer.
Estimated market value$230,700
Get a cash offer in 3 minutes
Find out how much your home could sell for in as little as 3 minutes with a no-obligation cash offer.
Estimated market value
$230,700
