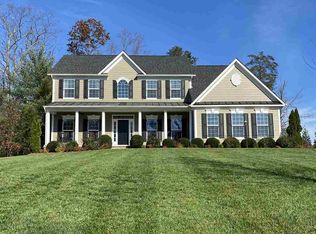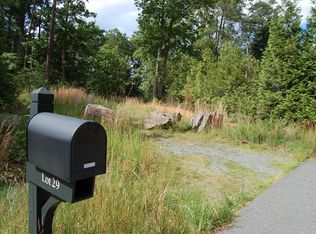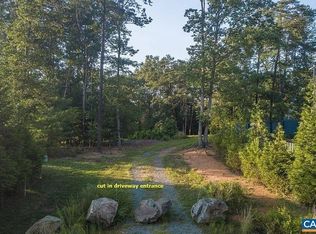Extraordinary opportunity to own a 2014 custom built residence that is situated on a rare Glenmore .83 acre homesite with views of Monticello Mountain! Extremely beautiful interior that is luxurious at every turn. The finest appointments are found in each & every room and the OPEN plan is very comfortable yet practical. Sumptuous 15 x 18 Master retreat & sleek master bath are located on main level and adjacent to a private 12 x 16 study/library with vaulted shiplap ceiling. The enormous truly gourmet kitchen and breakfast room share views into the 20 x 18 family room /stunning coffered ceiling. One of a kind Glenmore lot. Immaculate and professionally decorated. Energy efficient & back up generator. 3-car garage.
This property is off market, which means it's not currently listed for sale or rent on Zillow. This may be different from what's available on other websites or public sources.



