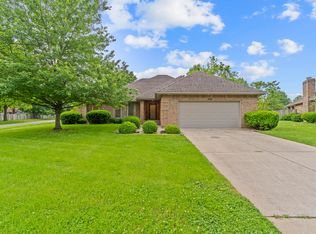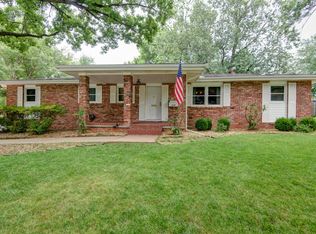This darling 3 bedroom, 2 bathroom, brick and hardie siding home is designer style updated and move in ready!Located on a culdesac in the wonderful Field/Pershing/Glendale School district, you are conveniently near fabulous shopping, resturaunts, and entertainment.The eat-in kitchen is delightful with hardwood floors,granite countertops, gas stove, undermount sink, tons of storage and more. The large living and dining rooms, are open to the kitchen and a huge outdoor deck. They are complete with hardwood flooring, brick fireplace and tons of natural light. The master bedroom opens to the deck as well, and has a gorgeous remodeled bathroom with a glass door shower, quartz countertops, and double sinks. The yard is huge with a wood privacy fence, mature landscaping, and has 2 outbuildings for more storage!Dont miss this perfectly charming home!
This property is off market, which means it's not currently listed for sale or rent on Zillow. This may be different from what's available on other websites or public sources.


