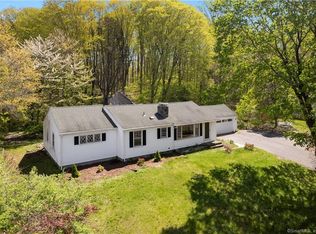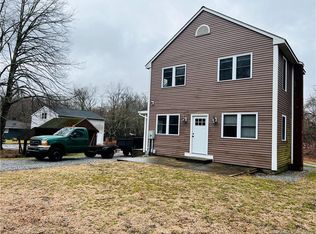Sold for $368,000
$368,000
2131 Durham Road, Guilford, CT 06437
3beds
1,295sqft
Single Family Residence
Built in 1955
1.66 Acres Lot
$427,700 Zestimate®
$284/sqft
$2,823 Estimated rent
Home value
$427,700
$406,000 - $449,000
$2,823/mo
Zestimate® history
Loading...
Owner options
Explore your selling options
What's special
* Rent It * Renovate It * Add on to It * Rebuild It * There are a lot of possibilities for this well cared for ranch home located on over an acre and a half of level land. The home has been freshly painted on the interior, hardwood floors refinished, 200 amp electrical service added, new well pump and radon mitigation system installed. The home has 3 bedrooms, 1 full bath, detached two car garage, 200 sq ft enclosed porch and 1,000 sq ft of unfinished space in the basement. The septic is located on the left side of the home so there is plenty of room for a pool, barn, ADU or live in the home and build a new one in back of it! This is a builder owned home and the builder is willing to work with the buyer on a remodel/renovation/rebuild. There is a beautiful stone wall that runs through the front of the property with a wrap around driveway. There is also a shed with electricity, a grape arbor to the rear of the property and a small brook at the side of the property with two bridges.
Zillow last checked: 8 hours ago
Listing updated: August 04, 2023 at 07:51am
Listed by:
Nikki Travaglino 203-415-3053,
William Pitt Sotheby's Int'l 203-453-2533
Bought with:
Charlene Massey
William Raveis Real Estate
Source: Smart MLS,MLS#: 170575471
Facts & features
Interior
Bedrooms & bathrooms
- Bedrooms: 3
- Bathrooms: 1
- Full bathrooms: 1
Bedroom
- Level: Main
- Area: 182.09 Square Feet
- Dimensions: 13.9 x 13.1
Bedroom
- Level: Main
- Area: 127.72 Square Feet
- Dimensions: 12.4 x 10.3
Bedroom
- Level: Main
- Area: 98.44 Square Feet
- Dimensions: 10.7 x 9.2
Dining room
- Features: Hardwood Floor
- Level: Main
- Area: 131.1 Square Feet
- Dimensions: 11.5 x 11.4
Kitchen
- Level: Main
- Area: 128.31 Square Feet
- Dimensions: 9.1 x 14.1
Living room
- Features: Fireplace, Hardwood Floor
- Level: Main
- Area: 264 Square Feet
- Dimensions: 21.8 x 12.11
Other
- Level: Main
- Area: 216 Square Feet
- Dimensions: 12 x 18
Heating
- Baseboard, Oil
Cooling
- None
Appliances
- Included: Electric Range, Microwave, Refrigerator, Dishwasher, Water Heater
- Laundry: Lower Level
Features
- Central Vacuum
- Basement: Full,Unfinished
- Attic: Storage
- Number of fireplaces: 1
Interior area
- Total structure area: 1,295
- Total interior livable area: 1,295 sqft
- Finished area above ground: 1,295
Property
Parking
- Total spaces: 6
- Parking features: Detached, Circular Driveway, Driveway
- Garage spaces: 2
- Has uncovered spaces: Yes
Features
- Patio & porch: Patio, Enclosed
- Exterior features: Rain Gutters
- Fencing: Stone
Lot
- Size: 1.66 Acres
- Features: Cleared, Level
Details
- Parcel number: 1121483
- Zoning: R-8
Construction
Type & style
- Home type: SingleFamily
- Architectural style: Ranch
- Property subtype: Single Family Residence
Materials
- Wood Siding
- Foundation: Concrete Perimeter
- Roof: Asphalt
Condition
- New construction: No
- Year built: 1955
Utilities & green energy
- Sewer: Septic Tank
- Water: Well
Community & neighborhood
Community
- Community features: Basketball Court, Golf, Medical Facilities, Park, Tennis Court(s)
Location
- Region: Guilford
Price history
| Date | Event | Price |
|---|---|---|
| 8/4/2023 | Sold | $368,000+2.3%$284/sqft |
Source: | ||
| 7/31/2023 | Pending sale | $359,900$278/sqft |
Source: | ||
| 6/7/2023 | Listed for sale | $359,900+44%$278/sqft |
Source: | ||
| 3/22/2023 | Sold | $250,000$193/sqft |
Source: Public Record Report a problem | ||
Public tax history
| Year | Property taxes | Tax assessment |
|---|---|---|
| 2025 | $6,203 +4% | $224,350 |
| 2024 | $5,963 +2.7% | $224,350 |
| 2023 | $5,806 +0.8% | $224,350 +29.5% |
Find assessor info on the county website
Neighborhood: 06437
Nearby schools
GreatSchools rating
- 8/10A. Baldwin Middle SchoolGrades: 5-6Distance: 0.9 mi
- 8/10E. C. Adams Middle SchoolGrades: 7-8Distance: 4.3 mi
- 9/10Guilford High SchoolGrades: 9-12Distance: 2.6 mi
Schools provided by the listing agent
- High: Guilford
Source: Smart MLS. This data may not be complete. We recommend contacting the local school district to confirm school assignments for this home.
Get pre-qualified for a loan
At Zillow Home Loans, we can pre-qualify you in as little as 5 minutes with no impact to your credit score.An equal housing lender. NMLS #10287.
Sell with ease on Zillow
Get a Zillow Showcase℠ listing at no additional cost and you could sell for —faster.
$427,700
2% more+$8,554
With Zillow Showcase(estimated)$436,254

