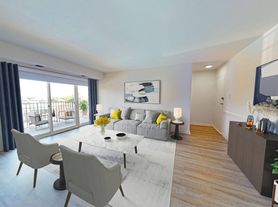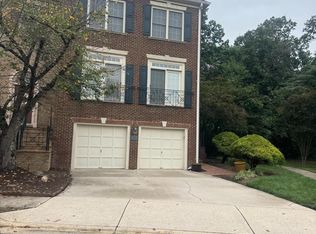Townhouse for Rent 3BR/2.5BA (Upper Two Levels) in Falls Church, VA
Spacious and beautifully maintained two-story townhouse available for rent in a quiet, safe, and highly accessible neighborhood includes:
Middle level that features a modern kitchen with brand new appliances, dining and living areas, a renovated deck, and a half bathroom.
Upper level that has a large master bedroom with a private bathroom, plus two additional separate bedrooms that share one full bathroom.
The basement is not included in the rent.
Included Amenities:
- Three bedrooms in upstairs, including a large master bedroom with private bathroom
- Two full separate bathrooms upstairs and a half bath on the main/middle level
- Bright and open living and dining areas with hardwood floors
- In-unit washer and dryer
- A modern kitchen with granite countertops and brand new appliances
- Renovated deck, perfect for relaxing and hang out
-1 reserved parking space directly in front of the house, plus unlimited first-come, first-served community spaces in front of the house
Prime Location:
- Walking distance to the Orange Metro Line and Fairfax Connector bus line
- Walking distance to Orangetheory Fitness, Trader Joe's (across the street), Seven Eleven, Lidl, Idylwood Plaza, and gas station
- Minutes from Tysons Corner and Galleria Mall
- Easy access to I-66 and I-495
- Close to W&OD Trail, Reagan and Dulles Airports
- Near top-rated schools, grocery stores, shopping, dining, and entertainment
Additional Details:
- Utilities are shared with the basement unit and calculated based on bills
Rental Terms:
- $3500/month + shared utilities
- Ideal for a family or a group of quiet, respectful professionals
- No smoking
- Pet friendly (case by case)
- Background check, credit check, and income verification required
- Security deposit required
- Twelve-month lease
Please text me with a brief description of yourself. I will reach out to you as soon as I can.
Townhouse for rent
$3,500/mo
2131 Dominion Heights Ct, Falls Church, VA 22043
3beds
1,895sqft
Price may not include required fees and charges.
Townhouse
Available now
Cats, small dogs OK
Central air
In unit laundry
-- Parking
Heat pump
What's special
Large master bedroomGranite countertopsReserved parking spaceHardwood floorsPrivate bathroomRenovated deckModern kitchen
- 85 days |
- -- |
- -- |
Travel times
Zillow can help you save for your dream home
With a 6% savings match, a first-time homebuyer savings account is designed to help you reach your down payment goals faster.
Offer exclusive to Foyer+; Terms apply. Details on landing page.
Facts & features
Interior
Bedrooms & bathrooms
- Bedrooms: 3
- Bathrooms: 3
- Full bathrooms: 3
Heating
- Heat Pump
Cooling
- Central Air
Appliances
- Included: Dishwasher, Dryer, Microwave, Oven, Refrigerator, Washer
- Laundry: In Unit
Features
- Flooring: Carpet, Hardwood
Interior area
- Total interior livable area: 1,895 sqft
Property
Parking
- Details: Contact manager
Features
- Exterior features: Utilities fee required
Details
- Parcel number: 0401310121
Construction
Type & style
- Home type: Townhouse
- Property subtype: Townhouse
Building
Management
- Pets allowed: Yes
Community & HOA
Location
- Region: Falls Church
Financial & listing details
- Lease term: 1 Year
Price history
| Date | Event | Price |
|---|---|---|
| 8/10/2025 | Price change | $3,500-7.9%$2/sqft |
Source: Zillow Rentals | ||
| 8/3/2025 | Price change | $3,800-5%$2/sqft |
Source: Zillow Rentals | ||
| 7/22/2025 | Listed for rent | $4,000$2/sqft |
Source: Zillow Rentals | ||
| 6/12/2025 | Sold | $720,000-3.4%$380/sqft |
Source: | ||
| 5/21/2025 | Pending sale | $745,000$393/sqft |
Source: | ||

