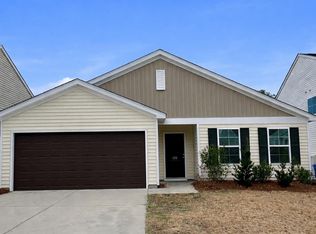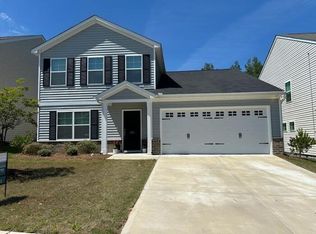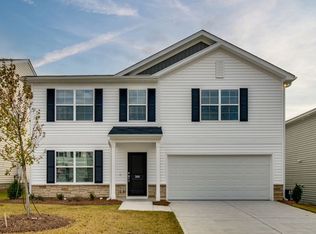This Meriwether plan features 4 bedrooms, 3 full bathrooms, and a loft area. When you enter the home the main floor guest room is a perfect place for an office, or friends and family when they come to visit! Just down the hall is the open concept main living area with Modern Kitchen, Eat in area, and Family room anchored by a gas log fireplace. The Kitchen features, large island, Stainless steel appliances, Pantry, warm chocolate cabinetry, dark grey granite, and medium woodgrain luxury vinyl flooring throughout the main living areas. Upstairs you are welcomed in with a loft area which makes a great 2nd living room, kids den, or home office. The bedrooms are split with the 2 secondary bedrooms on one side both with walk in closets, and a full bath. The other side is the Primary Suite. The primary is a great place to escape with a great size room, complete with ceiling fan. The primary bath has a dual vanity, separate tub and shower, water closet, linen closet, and large Walk in Closet that connects to the laundry. You will be able to enjoy the outdoors all year long with the covered front and rear porches, irrigated front yard, and fully sodded back yard. Set up your appointment today to find out more about this beautiful new construction home!
This property is off market, which means it's not currently listed for sale or rent on Zillow. This may be different from what's available on other websites or public sources.


