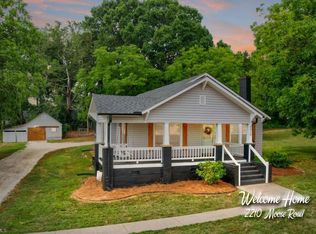Beautiful single family home conveniently located right of I-85. Nestled in the cul de sac of a family oriented neighborhood. This home features a high ceiling living room, gas fireplace, large master bedroom with vaulted ceiling and walk-in closet. Beautiful kitchen with granite countertop and backsplash. Master bathroom features a large tub and stand up shower and double vanity. Spacious spare bedrooms and rustic spare bathroom. Freshly painted throughout. New roof in 2017. All appliances stay. Seriously move in ready.
This property is off market, which means it's not currently listed for sale or rent on Zillow. This may be different from what's available on other websites or public sources.
