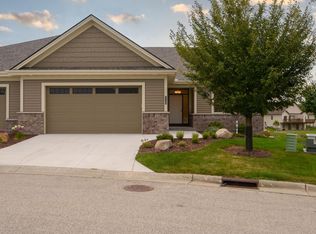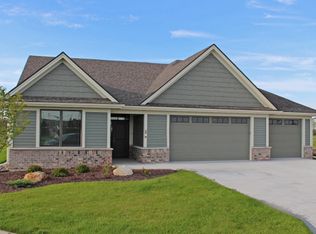Closed
$688,124
2131 Centurion Ct NE, Rochester, MN 55906
3beds
2,030sqft
Townhouse Side x Side
Built in 2024
4,791.6 Square Feet Lot
$721,900 Zestimate®
$339/sqft
$2,305 Estimated rent
Home value
$721,900
$664,000 - $780,000
$2,305/mo
Zestimate® history
Loading...
Owner options
Explore your selling options
What's special
Welcome home to this stunning slab-on-grade boasting a seamless blend of modern design and timeless elegance. Step into luxury as you enter the spacious 3 bedroom, 2 bathroom home spanning 2,030 sq ft thoughtfully crafted living space. The heart of the home, the kitchen is a culinary masterpiece, featuring sleek countertops, stainless steel appliances, and ample cabinetry for all your storage needs. Entertain effortlessly in the adjacent dining area or retreat to the cozy living room, perfect for relaxing evenings by the fireplace. Unwind in the serene primary suite, complete with an ensuite bath and a generous walk-in closet. Two additional bedrooms offer versatility for guests, a home office, or a personal gym, ensuring comfort for all. Conveniently located in sought-after Centurion Ridge, this home offers easy access to local amenities, parks, and walking trails. Don't miss your chance to experience luxury living at its finest - schedule your showing today!
Zillow last checked: 8 hours ago
Listing updated: May 06, 2025 at 05:32am
Listed by:
Sarah Hamzagic 507-358-4002,
Re/Max Results
Bought with:
NON-RMLS
Non-MLS
Source: NorthstarMLS as distributed by MLS GRID,MLS#: 6497343
Facts & features
Interior
Bedrooms & bathrooms
- Bedrooms: 3
- Bathrooms: 2
- Full bathrooms: 1
- 3/4 bathrooms: 1
Bedroom 1
- Level: Main
- Area: 224 Square Feet
- Dimensions: 16x14
Bedroom 2
- Level: Main
- Area: 156 Square Feet
- Dimensions: 12x13
Bedroom 3
- Level: Main
- Area: 168 Square Feet
- Dimensions: 14x12
Dining room
- Level: Main
- Area: 143 Square Feet
- Dimensions: 13x11
Kitchen
- Level: Main
- Area: 247 Square Feet
- Dimensions: 13x19
Laundry
- Area: 72 Square Feet
- Dimensions: 8x9
Living room
- Level: Main
- Area: 304 Square Feet
- Dimensions: 19x16
Mud room
- Level: Main
- Area: 72 Square Feet
- Dimensions: 8x9
Heating
- Forced Air
Cooling
- Central Air
Appliances
- Included: Air-To-Air Exchanger, Dishwasher, Disposal, Dryer, Exhaust Fan, Gas Water Heater, Microwave, Range, Refrigerator, Washer
Features
- Has basement: No
- Number of fireplaces: 1
- Fireplace features: Gas, Living Room
Interior area
- Total structure area: 2,030
- Total interior livable area: 2,030 sqft
- Finished area above ground: 2,030
- Finished area below ground: 0
Property
Parking
- Total spaces: 2
- Parking features: Attached, Concrete, Floor Drain, Insulated Garage
- Attached garage spaces: 2
Accessibility
- Accessibility features: Doors 36"+, Customized Wheelchair Accessible, Hallways 42"+, Door Lever Handles, No Stairs External, No Stairs Internal
Features
- Levels: One
- Stories: 1
- Fencing: None
Lot
- Size: 4,791 sqft
- Dimensions: 90 x 52
- Features: Near Public Transit, Sod Included in Price, Wooded
Details
- Foundation area: 2030
- Parcel number: 733013081344
- Zoning description: Residential-Single Family
Construction
Type & style
- Home type: Townhouse
- Property subtype: Townhouse Side x Side
- Attached to another structure: Yes
Materials
- Brick/Stone, Steel Siding
- Foundation: Slab
- Roof: Asphalt
Condition
- Age of Property: 1
- New construction: Yes
- Year built: 2024
Details
- Builder name: CENTURION RIDGE LLC
Utilities & green energy
- Electric: Circuit Breakers
- Gas: Natural Gas
- Sewer: City Sewer/Connected
- Water: City Water/Connected
- Utilities for property: Underground Utilities
Community & neighborhood
Location
- Region: Rochester
- Subdivision: Centurion Ridge
HOA & financial
HOA
- Has HOA: Yes
- HOA fee: $210 monthly
- Services included: Lawn Care, Other, Trash, Snow Removal
- Association name: Centurion Ridge HOA
- Association phone: 507-250-4403
Other
Other facts
- Road surface type: Paved
Price history
| Date | Event | Price |
|---|---|---|
| 11/22/2024 | Sold | $688,124+2%$339/sqft |
Source: | ||
| 9/28/2024 | Pending sale | $674,590$332/sqft |
Source: | ||
| 3/1/2024 | Listed for sale | $674,590+6.2%$332/sqft |
Source: | ||
| 11/29/2023 | Listing removed | -- |
Source: | ||
| 6/30/2023 | Pending sale | $635,150$313/sqft |
Source: | ||
Public tax history
| Year | Property taxes | Tax assessment |
|---|---|---|
| 2025 | $2,528 +315.8% | $605,800 +197.3% |
| 2024 | $608 | $203,800 +322.8% |
| 2023 | -- | $48,200 +20.5% |
Find assessor info on the county website
Neighborhood: 55906
Nearby schools
GreatSchools rating
- 7/10Jefferson Elementary SchoolGrades: PK-5Distance: 1.6 mi
- 8/10Century Senior High SchoolGrades: 8-12Distance: 0.2 mi
- 4/10Kellogg Middle SchoolGrades: 6-8Distance: 1.6 mi
Schools provided by the listing agent
- Elementary: Jefferson
- Middle: Kellogg
- High: Century
Source: NorthstarMLS as distributed by MLS GRID. This data may not be complete. We recommend contacting the local school district to confirm school assignments for this home.
Get a cash offer in 3 minutes
Find out how much your home could sell for in as little as 3 minutes with a no-obligation cash offer.
Estimated market value$721,900
Get a cash offer in 3 minutes
Find out how much your home could sell for in as little as 3 minutes with a no-obligation cash offer.
Estimated market value
$721,900

