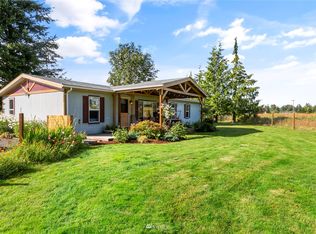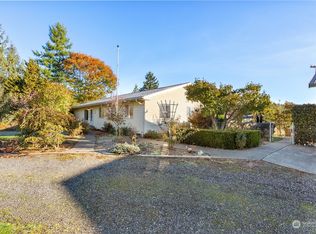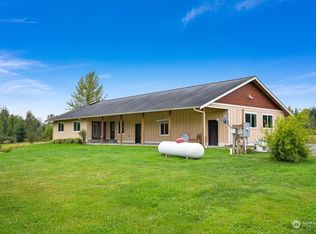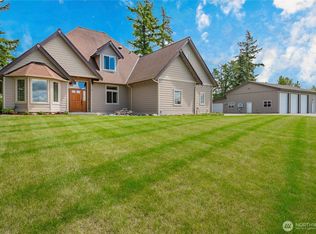Sold
Listed by:
Bob Stull,
RE/MAX Whatcom County, Inc.,
Linda Yvonne Stull,
RE/MAX Whatcom County, Inc.
Bought with: Windermere Real Estate Whatcom
$1,230,000
2131 Central Road, Everson, WA 98247
3beds
2,865sqft
Single Family Residence
Built in 2005
4.29 Acres Lot
$1,210,600 Zestimate®
$429/sqft
$3,553 Estimated rent
Home value
$1,210,600
$1.14M - $1.28M
$3,553/mo
Zestimate® history
Loading...
Owner options
Explore your selling options
What's special
Custom designed home captures views of Mt. Baker & Twin Sisters. Magnificent one level, 3 bdrm, 2.5 bath home w/ attention to details & quality finishes, award winning builder’s personal home. Alder wood cabinets, granite counter tops, hardwood floors & vaulted ceilings create a well lit space. Picture windows offer mountain views. Kitchen w/ large island, floor to ceiling pantry, large counters. Other features are gallery/bonus room, double-sided gas FP, upper rec room w/ panoramic mountain views. Spacious 3 car garage has electric car plug in & office. Commercial grade insulated 42x60 shop w/ RV space & septic h/up, office & half bath. 2-12x14 doors/1-12x12. Buyer to verify zoning for potential business. Private oasis, 15 mins to B’ham.
Zillow last checked: 8 hours ago
Listing updated: May 21, 2024 at 10:35am
Listed by:
Bob Stull,
RE/MAX Whatcom County, Inc.,
Linda Yvonne Stull,
RE/MAX Whatcom County, Inc.
Bought with:
Brooke Stremler, 89660
Windermere Real Estate Whatcom
Source: NWMLS,MLS#: 2216184
Facts & features
Interior
Bedrooms & bathrooms
- Bedrooms: 3
- Bathrooms: 3
- Full bathrooms: 2
- 1/2 bathrooms: 1
- Main level bathrooms: 3
- Main level bedrooms: 3
Primary bedroom
- Level: Main
Bedroom
- Level: Main
Bedroom
- Level: Main
Bathroom full
- Level: Main
Bathroom full
- Level: Main
Other
- Level: Main
Bonus room
- Level: Main
Den office
- Level: Main
Dining room
- Level: Main
Entry hall
- Level: Main
Kitchen with eating space
- Level: Main
Living room
- Level: Main
Rec room
- Level: Second
Utility room
- Level: Main
Heating
- Fireplace(s), 90%+ High Efficiency, Heat Pump
Cooling
- Central Air, Forced Air, Heat Pump
Appliances
- Included: Dishwashers_, Microwaves_, Refrigerators_, StovesRanges_, Dishwasher(s), Microwave(s), Refrigerator(s), Stove(s)/Range(s), Water Heater: On-Demand - Propane, Water Heater Location: Garage
Features
- Bath Off Primary, Central Vacuum, Ceiling Fan(s), Dining Room, High Tech Cabling
- Flooring: Ceramic Tile, Hardwood, Vinyl, Carpet
- Doors: French Doors
- Windows: Double Pane/Storm Window
- Basement: None
- Number of fireplaces: 2
- Fireplace features: Electric, Gas, Main Level: 2, Fireplace
Interior area
- Total structure area: 2,865
- Total interior livable area: 2,865 sqft
Property
Parking
- Total spaces: 13
- Parking features: RV Parking, Driveway, Attached Garage, Detached Garage
- Attached garage spaces: 13
Features
- Levels: One
- Stories: 1
- Entry location: Main
- Patio & porch: Ceramic Tile, Hardwood, Wall to Wall Carpet, Bath Off Primary, Built-In Vacuum, Ceiling Fan(s), Double Pane/Storm Window, Dining Room, French Doors, High Tech Cabling, Jetted Tub, Vaulted Ceiling(s), Walk-In Closet(s), Fireplace, Water Heater
- Spa features: Bath
- Has view: Yes
- View description: Mountain(s), Territorial
Lot
- Size: 4.29 Acres
- Dimensions: 303 x 593 x 236 x 633+
- Features: Paved, Secluded, Electric Car Charging, Fenced-Partially, High Speed Internet, Outbuildings, Patio, Propane, RV Parking, Shop
- Topography: Rolling
- Residential vegetation: Pasture
Details
- Parcel number: 390313054499
- Zoning description: R5A,Jurisdiction: County
- Special conditions: Standard
Construction
Type & style
- Home type: SingleFamily
- Property subtype: Single Family Residence
Materials
- Cement Planked
- Foundation: Poured Concrete, Slab
- Roof: Composition
Condition
- Good
- Year built: 2005
Details
- Builder name: Larry Brown
Utilities & green energy
- Electric: Company: PSE
- Sewer: Septic Tank
- Water: Community, Company: Joe Louie Water Assoc.
- Utilities for property: Ziply
Community & neighborhood
Location
- Region: Everson
- Subdivision: Everson
Other
Other facts
- Listing terms: Cash Out,Conventional
- Cumulative days on market: 386 days
Price history
| Date | Event | Price |
|---|---|---|
| 5/20/2024 | Sold | $1,230,000$429/sqft |
Source: | ||
| 4/22/2024 | Pending sale | $1,230,000$429/sqft |
Source: | ||
| 4/10/2024 | Contingent | $1,230,000$429/sqft |
Source: | ||
| 4/3/2024 | Listed for sale | $1,230,000$429/sqft |
Source: | ||
Public tax history
| Year | Property taxes | Tax assessment |
|---|---|---|
| 2024 | $9,964 +14.1% | $1,075,689 +8.8% |
| 2023 | $8,733 +1.1% | $988,412 +11% |
| 2022 | $8,634 +12.7% | $890,475 +28% |
Find assessor info on the county website
Neighborhood: 98247
Nearby schools
GreatSchools rating
- 5/10Everson Elementary SchoolGrades: PK-5Distance: 2.4 mi
- 5/10Nooksack Valley Middle SchoolGrades: 6-8Distance: 3.7 mi
- 6/10Nooksack Valley High SchoolGrades: 7-12Distance: 6.8 mi
Schools provided by the listing agent
- Middle: Nooksack Vly Mid
- High: Nooksack Vly High
Source: NWMLS. This data may not be complete. We recommend contacting the local school district to confirm school assignments for this home.
Get pre-qualified for a loan
At Zillow Home Loans, we can pre-qualify you in as little as 5 minutes with no impact to your credit score.An equal housing lender. NMLS #10287.



