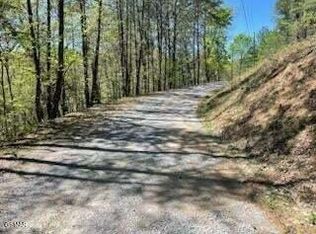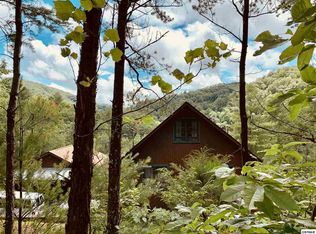Gorgeously upgraded second home or permanent residence (no overnight rentals allowed) just minutes from the Parkway in Pigeon Forge. This home combines an elegant sophistication with a touch of mountain rustic to make the perfect Smokies retreat. 3 Bedrooms, 3.5 baths plus an additional BONUS ROOM. Gourmet kitchen with rough-cut granite counters, stainless appliances, very high end Wolf gas cooktop, wall oven and tile flooring, pantry. Woodburning fireplace is also plumbed for gas. 2-car oversized garage which also has a mechanics bay for auto repairs. Long-life architectural roof. Well pressure tank was recently added, with in-line water filter. Home has a SPRINKLER SYSYTEM with water tank located in basement. Located on 1.28 acres of exquisite wooded privacy with seasonal mountain views. Sit on the wide wrap-around porches and enjoy the cooling mountain breezes that are always there.
This property is off market, which means it's not currently listed for sale or rent on Zillow. This may be different from what's available on other websites or public sources.

