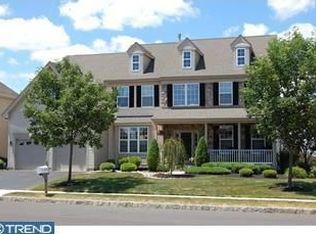Welcome to 2131 Brookshire Road. The charm of this beautiful 4-5 bedroom home begins with its setting in the lovely Devonshire Estates, a neighborhood that feels like its own small village with communal courtyards, gazebos, a playground, walking trails, and neighborhood events. This colonial style home offers 4250 sq ft of living space. From the curb you will notice the fresh landscaping and a darling front porch to welcome you into the grand foyer. A formal living room and a dining room with beautiful wainscoting both feature hardwood flooring and crown molding for a finished appearance. The home flows breezily into the two-story great room, showcasing a gas fireplace, hardwood floors, entertainment unit, and ceiling fan. The large, open kitchen is naturally where friends and family will gravitate. The kitchen features an island, solid wood cabinetry, stainless steel appliances, pantry, dry bar, granite countertops, and recessed lighting. Also on the main floor you will find a large home office that is currently being used as a vibrant craft studio but youll find the spaciousness and built-in shelves lend themselves to any kind of office, playroom, or library. The main floor is complete with a powder room, laundry room, and a side entry two-car garage with openers on both doors. The second floor offers four spacious bedrooms and a nook for a homework or reading lounge. The main bedroom features two lighted walk-in closets, plenty of floor space, custom built-in shelving, and an en-suite bathroom with walk-in shower and a soaking tub under a lovely chandelier. The area with the built-ins is now used as a home office but could be transformed into a private owners' lounge or hobby area. You will look forward to retreating to this comfortable room at the end of a long day! Finally, the huge finished basement with recessed lighting features another bedroom (currently used as a workout room) and a full bathroom; a separate bonus room (currently used as a weight room); a beverage area with built-in mini fridge; and plenty of open entertainment space, including a media area wired for a projector and screen if you choose to install a home theater. The home features built-in speakers throughout the main floor, basement, porch and patio that you can hook up to your own sound system. Outdoors, find the real heart of the home - a huge screened-in porch, the perfect place for dinner parties or enjoying a summer day. The porch offers fiberglass decking, recessed lighting, and motorized blinds that were installed new in 2020. The fenced-in backyard offers a paver patio with gas hookup for your BBQ, fire pit, and koi pond. Enjoy the privacy of backing to a small hill and a wide tract of open space owned by the HOA, rather than backing to other houses. Want a pool? The sellers planned to install an inground saltwater pool this summer but a job relocation has changed their plans. They have already started the permit process and installation is due to begin in July. Sellers are offering to transfer their $10,000 deposit and all plans and permits over to you if you wish to proceed. Come see this beautiful house today and make it your very own! Surrounded by farmland, Devonshire Estates is coveted for its curb appeal, Central Bucks schools, and easy commute to Newtown, Princeton, and Philadelphia.
This property is off market, which means it's not currently listed for sale or rent on Zillow. This may be different from what's available on other websites or public sources.
