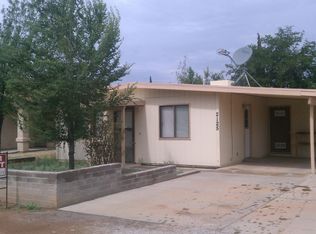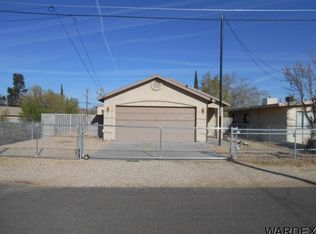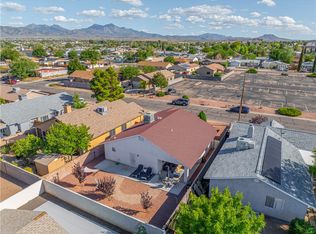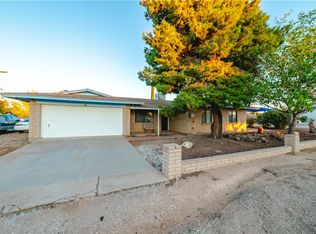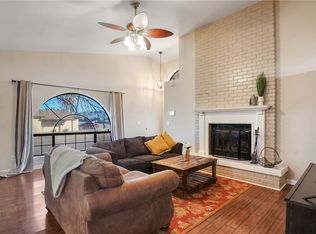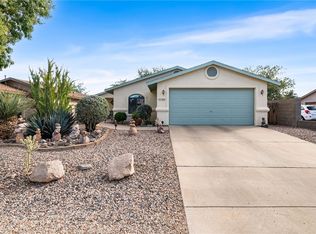Brand New Custom Home! This stunning 3-bedroom, 2-bathroom custom-built home combines style, comfort, and high-end craftsmanship. Step inside to an open-concept floor plan featuring elegant tile flooring throughout and a spacious living area centered around a beautiful kitchen with granite countertops, a large island, and natural maple cabinetry complete with pull-out drawers for ultimate convenience. The master suite is a true retreat with a luxurious bath area showcasing dual vanities, a HUGE walk-in closet, and a custom tiled walk-in shower accented by rain glass doors. Every faucet in the home features upgraded LED temperature lighting, adding a modern touch of sophistication. Enjoy the privacy of a fully fenced backyard with block wall, upgraded fixtures throughout, and a prime central location close to everything. This home perfectly blends functionality, elegance, and thoughtful design ready for you to move in and make it yours!
Active
Price cut: $5.1K (11/6)
$259,900
2131 Ashfork Ave, Kingman, AZ 86401
3beds
1,288sqft
Est.:
Single Family Residence
Built in 2024
5,000.69 Square Feet Lot
$259,800 Zestimate®
$202/sqft
$-- HOA
What's special
Open-concept floor planFully fenced backyardMaster suiteBlock wallNatural maple cabinetryHuge walk-in closetCustom tiled walk-in shower
- 59 days |
- 252 |
- 17 |
Zillow last checked: 8 hours ago
Listing updated: November 10, 2025 at 04:30pm
Listed by:
Nicole Loos 928-530-5004,
RE/MAX Prestige Properties
Source: WARDEX,MLS#: 033291 Originating MLS: Western AZ Regional Real Estate Data Exchange
Originating MLS: Western AZ Regional Real Estate Data Exchange
Tour with a local agent
Facts & features
Interior
Bedrooms & bathrooms
- Bedrooms: 3
- Bathrooms: 2
- Full bathrooms: 2
Heating
- Central, Electric
Cooling
- Central Air, Electric
Appliances
- Included: Dishwasher, Electric Oven, Electric Range, Disposal, Microwave, Water Heater
Features
- Breakfast Bar, Ceiling Fan(s), Dual Sinks, Granite Counters, Kitchen Island, Primary Suite, Open Floorplan, Pantry, Shower Only, Separate Shower, Walk-In Closet(s), Programmable Thermostat
- Flooring: Tile
- Windows: Low-Emissivity Windows
Interior area
- Total interior livable area: 1,288 sqft
Video & virtual tour
Property
Parking
- Total spaces: 2
- Parking features: Attached, Garage Door Opener
- Attached garage spaces: 2
Accessibility
- Accessibility features: Low Threshold Shower
Features
- Entry location: Breakfast Bar,Ceiling Fan(s),Counters-Granite/Ston
- Exterior features: Landscaping
- Pool features: None
- Fencing: Block,Back Yard
Lot
- Size: 5,000.69 Square Feet
- Dimensions: 50 x 100
- Features: Street Level
Details
- Parcel number: 31112032
- Zoning description: K- R1-6 Res: Sing Fam 6000sqft
Construction
Type & style
- Home type: SingleFamily
- Property subtype: Single Family Residence
Materials
- Roof: Tile
Condition
- New construction: Yes
- Year built: 2024
Details
- Builder name: Michel Construction LLC
Utilities & green energy
- Electric: 220 Volts
- Sewer: Public Sewer
- Water: Public
Green energy
- Energy efficient items: Windows
Community & HOA
Community
- Subdivision: Golden Gate Addition
HOA
- Has HOA: No
Location
- Region: Kingman
Financial & listing details
- Price per square foot: $202/sqft
- Tax assessed value: $26,131
- Annual tax amount: $141
- Date on market: 10/13/2025
- Cumulative days on market: 333 days
- Date available: 10/13/2025
- Listing terms: Cash,Conventional,1031 Exchange,FHA,USDA Loan,VA Loan
- Road surface type: Paved
Estimated market value
$259,800
$247,000 - $273,000
Not available
Price history
Price history
| Date | Event | Price |
|---|---|---|
| 11/6/2025 | Price change | $259,900-1.9%$202/sqft |
Source: | ||
| 10/13/2025 | Listed for sale | $265,000-3.1%$206/sqft |
Source: | ||
| 10/8/2025 | Listing removed | $273,500$212/sqft |
Source: | ||
| 8/27/2025 | Price change | $273,500-1.8%$212/sqft |
Source: | ||
| 7/3/2025 | Listed for sale | $278,500-0.2%$216/sqft |
Source: | ||
Public tax history
Public tax history
| Year | Property taxes | Tax assessment |
|---|---|---|
| 2025 | $141 -2.3% | $3,920 +28.4% |
| 2024 | $144 +7.7% | $3,052 +7.2% |
| 2023 | $134 -3.4% | $2,847 +34.2% |
Find assessor info on the county website
BuyAbility℠ payment
Est. payment
$1,444/mo
Principal & interest
$1264
Home insurance
$91
Property taxes
$89
Climate risks
Neighborhood: 86401
Nearby schools
GreatSchools rating
- 7/10Desert Willow Elementary SchoolGrades: K-5Distance: 3.5 mi
- 2/10Kingman Middle SchoolGrades: 6-8Distance: 1 mi
- 4/10Kingman High SchoolGrades: 9-12Distance: 3.2 mi
- Loading
- Loading
