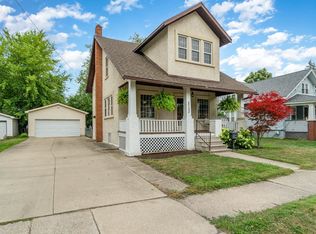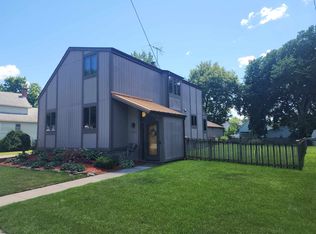Sold for $135,000
$135,000
2131 3rd St, Bay City, MI 48708
3beds
1,248sqft
Single Family Residence
Built in 1907
9,147.6 Square Feet Lot
$137,400 Zestimate®
$108/sqft
$1,129 Estimated rent
Home value
$137,400
$110,000 - $170,000
$1,129/mo
Zestimate® history
Loading...
Owner options
Explore your selling options
What's special
**Multiple offers. Highest & Best deadline 8PM tonight 04/16** Well-kept 3-bedroom, 1-bath home just a short walk from Carroll Park. Features include a main floor primary bedroom, updated full bath, nice kitchen, formal dining, spacious living room, and a great room with gas fireplace. Full basement, new furnace (2022), central A/C, updated plumbing and electrical. Detached 2.5-car garage with opener, fenced backyard with deck, patio lights, and fire pit. Good roof and windows, vinyl/aluminum siding, and a covered front porch.
Zillow last checked: 8 hours ago
Listing updated: May 27, 2025 at 10:00am
Listed by:
Clay Hollister 989-525-9489,
Berkshire Hathaway HomeServices, Bay City
Bought with:
Cathy Serafini, 6501386280
Century 21 Signature Realty - Bay City
Source: MiRealSource,MLS#: 50171395 Originating MLS: Bay County REALTOR Association
Originating MLS: Bay County REALTOR Association
Facts & features
Interior
Bedrooms & bathrooms
- Bedrooms: 3
- Bathrooms: 1
- Full bathrooms: 1
- Main level bathrooms: 1
- Main level bedrooms: 1
Primary bedroom
- Level: First
Bedroom 1
- Features: Carpet
- Level: Main
- Area: 144
- Dimensions: 12 x 12
Bedroom 2
- Features: Carpet
- Level: Second
- Area: 120
- Dimensions: 12 x 10
Bedroom 3
- Features: Carpet
- Level: Second
- Area: 90
- Dimensions: 10 x 9
Bathroom 1
- Features: Laminate
- Level: Main
Dining room
- Features: Laminate
- Level: Main
- Area: 144
- Dimensions: 12 x 12
Great room
- Level: Main
- Area: 288
- Dimensions: 18 x 16
Kitchen
- Features: Ceramic
- Level: Main
- Area: 140
- Dimensions: 14 x 10
Living room
- Features: Carpet
- Level: Main
- Area: 192
- Dimensions: 12 x 16
Heating
- Forced Air, Natural Gas
Cooling
- Central Air
Appliances
- Included: Dryer, Range/Oven, Refrigerator, Washer, Gas Water Heater
Features
- Flooring: Ceramic Tile, Carpet, Laminate
- Windows: Window Treatments
- Basement: Block,Full,Unfinished,Crawl Space
- Number of fireplaces: 1
- Fireplace features: Gas, Great Room
Interior area
- Total structure area: 2,188
- Total interior livable area: 1,248 sqft
- Finished area above ground: 1,248
- Finished area below ground: 0
Property
Parking
- Total spaces: 3
- Parking features: 3 or More Spaces, Garage, Detached
- Garage spaces: 2.5
Features
- Levels: One and One Half
- Stories: 1
- Patio & porch: Deck, Patio, Porch
- Fencing: Fenced
- Frontage type: Road
- Frontage length: 61
Lot
- Size: 9,147 sqft
- Dimensions: 61 x 150
- Features: Sidewalks
Details
- Parcel number: 16002240602600
- Special conditions: Private
Construction
Type & style
- Home type: SingleFamily
- Architectural style: Traditional
- Property subtype: Single Family Residence
Materials
- Aluminum Siding, Vinyl Siding
- Foundation: Basement
Condition
- Year built: 1907
Utilities & green energy
- Sewer: Public Sanitary
- Water: Public
Community & neighborhood
Location
- Region: Bay City
- Subdivision: - -
Other
Other facts
- Listing agreement: Exclusive Right To Sell
- Listing terms: Cash,Conventional,FHA
Price history
| Date | Event | Price |
|---|---|---|
| 5/23/2025 | Sold | $135,000+8.1%$108/sqft |
Source: | ||
| 4/17/2025 | Pending sale | $124,900$100/sqft |
Source: | ||
| 4/14/2025 | Listed for sale | $124,900+237.6%$100/sqft |
Source: | ||
| 5/18/2018 | Sold | $37,000-7.3%$30/sqft |
Source: | ||
| 3/28/2018 | Listed for sale | $39,900-10.3%$32/sqft |
Source: All Star Real Estate #2180415 Report a problem | ||
Public tax history
| Year | Property taxes | Tax assessment |
|---|---|---|
| 2024 | $1,690 | $52,300 +9.5% |
| 2023 | -- | $47,750 +15.3% |
| 2022 | -- | $41,400 +12.7% |
Find assessor info on the county website
Neighborhood: 48708
Nearby schools
GreatSchools rating
- 5/10Washington Elementary SchoolGrades: PK-5Distance: 0.4 mi
- 3/10Handy Middle SchoolGrades: 6-8Distance: 2.3 mi
- 5/10Bay City Central High SchoolGrades: 9-12Distance: 0.9 mi
Schools provided by the listing agent
- District: Bay City School District
Source: MiRealSource. This data may not be complete. We recommend contacting the local school district to confirm school assignments for this home.

Get pre-qualified for a loan
At Zillow Home Loans, we can pre-qualify you in as little as 5 minutes with no impact to your credit score.An equal housing lender. NMLS #10287.

