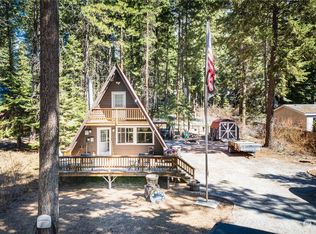Get ready to spend your weekends in the sunshine by the river! This 3bd 2ba home located on one of the best streets in Ponderosa Estates enjoys terrific proximity to the Wenatchee River, community swimming pool, and clubhouse. The home offers a large fenced backyard, expansive deck, and plenty of storage for your recreational toys. Showings require 24hr notice so make your appointment to view today.
This property is off market, which means it's not currently listed for sale or rent on Zillow. This may be different from what's available on other websites or public sources.
