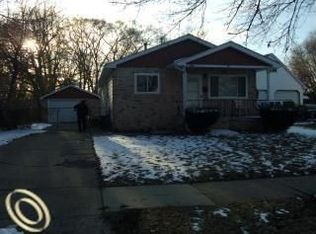Sold for $155,000 on 03/22/23
$155,000
21307 Behrendt Ave, Warren, MI 48091
2beds
1,433sqft
Single Family Residence
Built in 1943
0.32 Acres Lot
$170,000 Zestimate®
$108/sqft
$1,338 Estimated rent
Home value
$170,000
$162,000 - $180,000
$1,338/mo
Zestimate® history
Loading...
Owner options
Explore your selling options
What's special
Tons of possible equity here if you finish upper level & add more square footage! Open floor plan on this ranch with coved ceilings, hardwood floors, arched doorways, freshly painted throughout, faux fireplace in living room-used to be real but was sealed up years back. Formal dining area, large kitchen, first floor laundry, large ceramic bath. New Vinyl windows throughout the home and a large bay window in living room. Nice size kitchen plus a sunroom off kitchen along with laundry room. Updated circuit breakers. Alarm system in home but not currently activated. Upstairs (walk up attic) could be finished for more square footage, another bedroom or just plenty of storage! Large double lot! Appliances included. Truly a clean move in condition home! MUST SEE! Home qualifies for lender paid closing costs too! Ask for details! Motivated~!
Zillow last checked: 8 hours ago
Listing updated: March 24, 2023 at 06:47am
Listed by:
Carol Lukity 586-634-3933,
Berkshire Hathaway HomeServices Kee Realty
Bought with:
Ryan Sowter, 6501392672
Keller Williams Somerset
Source: MiRealSource,MLS#: 50095444 Originating MLS: MiRealSource
Originating MLS: MiRealSource
Facts & features
Interior
Bedrooms & bathrooms
- Bedrooms: 2
- Bathrooms: 1
- Full bathrooms: 1
Bedroom 1
- Features: Wood
- Level: Entry
- Area: 192
- Dimensions: 16 x 12
Bedroom 2
- Features: Wood
- Level: Entry
- Area: 154
- Dimensions: 14 x 11
Bathroom 1
- Features: Ceramic
- Level: Entry
- Area: 77
- Dimensions: 11 x 7
Dining room
- Features: Wood
- Level: Entry
- Area: 121
- Dimensions: 11 x 11
Kitchen
- Features: Linoleum
- Level: Entry
- Area: 110
- Dimensions: 11 x 10
Living room
- Features: Wood
- Level: Entry
- Area: 294
- Dimensions: 21 x 14
Heating
- Forced Air, Natural Gas
Cooling
- Ceiling Fan(s)
Appliances
- Included: Dryer, Range/Oven, Refrigerator, Washer, Gas Water Heater
- Laundry: Entry
Features
- Walk-In Closet(s)
- Flooring: Hardwood, Wood, Other, Linoleum, Ceramic Tile
- Has basement: No
- Has fireplace: No
Interior area
- Total structure area: 1,433
- Total interior livable area: 1,433 sqft
- Finished area above ground: 1,433
- Finished area below ground: 0
Property
Parking
- Total spaces: 1.5
- Parking features: Garage, Detached
- Garage spaces: 1.5
Accessibility
- Accessibility features: Main Floor Laundry
Features
- Levels: One
- Stories: 1
- Frontage type: Road
- Frontage length: 100
Lot
- Size: 0.32 Acres
- Dimensions: 100 x 140
- Features: Large Lot - 65+ Ft., Wooded
Details
- Parcel number: 121332353014
- Zoning description: Residential
- Special conditions: Private
Construction
Type & style
- Home type: SingleFamily
- Architectural style: Ranch
- Property subtype: Single Family Residence
Materials
- Aluminum Siding
- Foundation: Slab
Condition
- Year built: 1943
Utilities & green energy
- Sewer: Public Sanitary
- Water: Public
Community & neighborhood
Location
- Region: Warren
- Subdivision: S/P Behrendt Farm
Other
Other facts
- Listing agreement: Exclusive Right To Sell
- Listing terms: Cash,Conventional,FHA,VA Loan,MIStateHsDevAuthority
Price history
| Date | Event | Price |
|---|---|---|
| 3/22/2023 | Sold | $155,000+4%$108/sqft |
Source: | ||
| 2/16/2023 | Pending sale | $149,000$104/sqft |
Source: | ||
| 1/20/2023 | Price change | $149,000-0.5%$104/sqft |
Source: | ||
| 1/6/2023 | Price change | $149,777-0.1%$105/sqft |
Source: | ||
| 12/15/2022 | Price change | $149,900-6.3%$105/sqft |
Source: | ||
Public tax history
| Year | Property taxes | Tax assessment |
|---|---|---|
| 2025 | $3,801 +148.6% | $74,470 +10.9% |
| 2024 | $1,529 +9% | $67,170 +36.9% |
| 2023 | $1,402 -3.8% | $49,080 +21.5% |
Find assessor info on the county website
Neighborhood: 48091
Nearby schools
GreatSchools rating
- 2/10Mound Park Elementary SchoolGrades: 4-5Distance: 0.5 mi
- 3/10P.D. Chatterton Middle SchoolGrades: 6-8Distance: 1.4 mi
- 5/10Fitzgerald Senior High SchoolGrades: 9-12Distance: 0.9 mi
Schools provided by the listing agent
- District: Fitzgerald Public Schools
Source: MiRealSource. This data may not be complete. We recommend contacting the local school district to confirm school assignments for this home.
Get a cash offer in 3 minutes
Find out how much your home could sell for in as little as 3 minutes with a no-obligation cash offer.
Estimated market value
$170,000
Get a cash offer in 3 minutes
Find out how much your home could sell for in as little as 3 minutes with a no-obligation cash offer.
Estimated market value
$170,000
