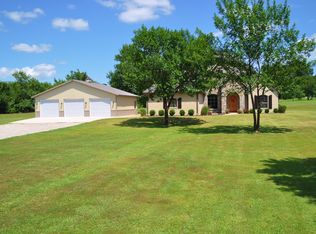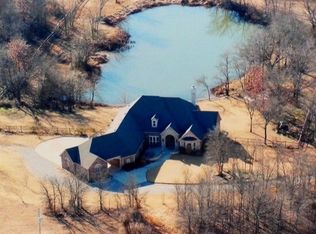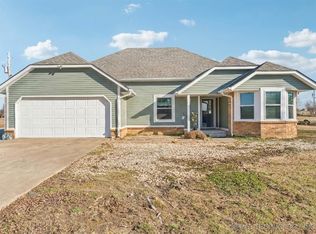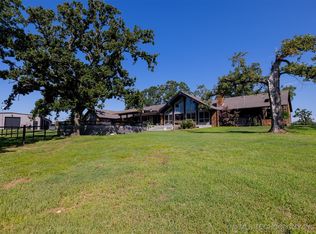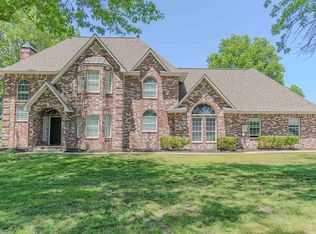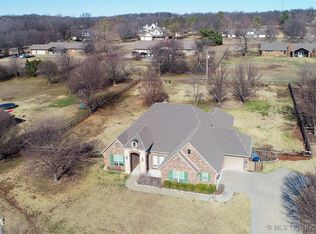Step onto the charming wraparound porch and into a beautifully designed home surrounded by mature trees and peaceful, park-like acreage. Inside, you’ll love the flexible floor plan featuring a formal dining OR second living area, plus a private office that could easily become a 4th bedroom. The bright, modern kitchen was recently refreshed with stylish countertops and flooring (2022), and fresh paint throughout makes the whole home feel light and new.
Comfort is a constant with tankless water heaters, while outdoor lovers will swoon over the wraparound porch views and the perfectly landscaped setting. Need extra space? A 30x40 shop gives you all the room you need for hobbies, storage, or your next big project! FLOOD INSURANCE NOT REQUIRED. FEMA DOCUMENTS ARE ATTACHED TO LISTING. Home has had an elevation survey done and the home is not in a flood zone.
All of this in a fantastic location — close to Claremore’s conveniences, an easy drive to Pryor, and quick turnpike access straight to Tulsa.
For sale
Price cut: $5K (12/20)
$490,000
21304 S 4200th Rd, Claremore, OK 74019
4beds
2,672sqft
Est.:
Single Family Residence
Built in 2005
6.99 Acres Lot
$487,600 Zestimate®
$183/sqft
$-- HOA
What's special
Park-like acreageStylish countertopsFresh paintWraparound porchFlexible floor planMature treesModern kitchen
- 152 days |
- 3,792 |
- 214 |
Likely to sell faster than
Zillow last checked: 8 hours ago
Listing updated: February 01, 2026 at 10:30pm
Listed by:
Dawna Church 918-277-1245,
Keller Williams Premier
Source: MLS Technology, Inc.,MLS#: 2539253 Originating MLS: MLS Technology
Originating MLS: MLS Technology
Tour with a local agent
Facts & features
Interior
Bedrooms & bathrooms
- Bedrooms: 4
- Bathrooms: 3
- Full bathrooms: 2
- 1/2 bathrooms: 1
Primary bedroom
- Description: Master Bedroom,Private Bath,Walk-in Closet
- Level: Second
Bedroom
- Description: Bedroom,No Bath,Walk-in Closet
- Level: Second
Bedroom
- Description: Bedroom,No Bath
- Level: Second
Bedroom
- Description: Bedroom,No Bath
- Level: First
Primary bathroom
- Description: Master Bath,Bathtub,Double Sink,Full Bath,Separate Shower,Whirlpool
- Level: Second
Bathroom
- Description: Hall Bath,Bathtub,Double Sink,Full Bath
- Level: Second
Bathroom
- Description: Hall Bath,Half Bath
- Level: First
Dining room
- Description: Dining Room,Formal
- Level: First
Kitchen
- Description: Kitchen,Island,Pantry
- Level: First
Living room
- Description: Living Room,Fireplace
- Level: First
Utility room
- Description: Utility Room,Inside,Sink
- Level: First
Heating
- Propane, Multiple Heating Units
Cooling
- 2 Units
Appliances
- Included: Dishwasher, Disposal, Microwave, Oven, Range, Tankless Water Heater
- Laundry: Washer Hookup, Electric Dryer Hookup
Features
- High Ceilings, Quartz Counters, Stone Counters, Ceiling Fan(s), Electric Oven Connection, Gas Range Connection, Programmable Thermostat
- Flooring: Carpet, Concrete, Tile, Vinyl, Wood
- Windows: Vinyl
- Basement: None
- Number of fireplaces: 1
- Fireplace features: Gas Log, Gas Starter
Interior area
- Total structure area: 2,672
- Total interior livable area: 2,672 sqft
Property
Features
- Levels: Two
- Stories: 2
- Patio & porch: Covered, Patio, Porch
- Exterior features: Landscaping, Rain Gutters
- Pool features: None
- Fencing: Barbed Wire,Partial
Lot
- Size: 6.99 Acres
- Features: Wooded
Details
- Additional structures: Workshop
- Parcel number: 660101854
Construction
Type & style
- Home type: SingleFamily
- Architectural style: French Provincial
- Property subtype: Single Family Residence
Materials
- Brick, Masonite, Wood Frame
- Foundation: Slab
- Roof: Asphalt,Fiberglass
Condition
- Year built: 2005
Utilities & green energy
- Sewer: Septic Tank
- Water: Rural
- Utilities for property: Electricity Available, Phone Available, Water Available
Community & HOA
Community
- Features: Gutter(s), Sidewalks
- Security: No Safety Shelter, Security System Owned, Smoke Detector(s)
- Subdivision: Rogers Co Unplatted
HOA
- Has HOA: No
Location
- Region: Claremore
Financial & listing details
- Price per square foot: $183/sqft
- Tax assessed value: $73,500
- Annual tax amount: $5,335
- Date on market: 9/11/2025
- Cumulative days on market: 199 days
- Listing terms: Conventional,FHA,VA Loan
- Exclusions: Curtains in living and dining rooms, Storm shelter in the shop
Estimated market value
$487,600
$463,000 - $512,000
$2,828/mo
Price history
Price history
| Date | Event | Price |
|---|---|---|
| 12/20/2025 | Price change | $490,000-1%$183/sqft |
Source: | ||
| 12/15/2025 | Price change | $2,850-3.4%$1/sqft |
Source: Zillow Rentals Report a problem | ||
| 12/13/2025 | Listed for rent | $2,950$1/sqft |
Source: Zillow Rentals Report a problem | ||
| 11/6/2025 | Price change | $495,000-1%$185/sqft |
Source: | ||
| 10/9/2025 | Price change | $500,000-2%$187/sqft |
Source: | ||
Public tax history
Public tax history
| Year | Property taxes | Tax assessment |
|---|---|---|
| 2024 | $804 +5.2% | $8,085 +5% |
| 2023 | $764 +0.1% | $7,700 |
| 2022 | $763 +109% | $7,700 +112.7% |
Find assessor info on the county website
BuyAbility℠ payment
Est. payment
$2,838/mo
Principal & interest
$2335
Property taxes
$331
Home insurance
$172
Climate risks
Neighborhood: 74019
Nearby schools
GreatSchools rating
- 6/10Justus-Tiawah Public SchoolGrades: PK-8Distance: 2 mi
Schools provided by the listing agent
- Elementary: Justus Tiawah
- High: Claremore
- District: Justus-Tiawah - Sch Dist (29)
Source: MLS Technology, Inc.. This data may not be complete. We recommend contacting the local school district to confirm school assignments for this home.
- Loading
- Loading
