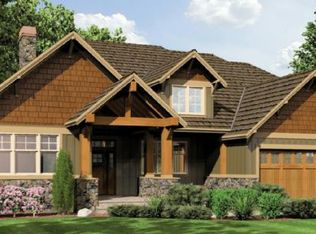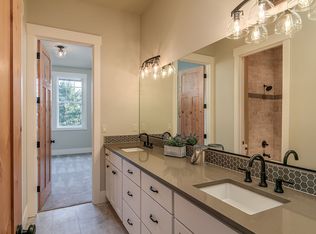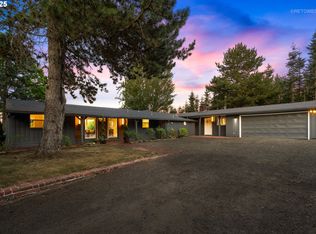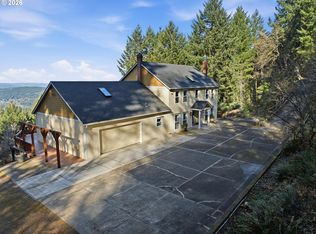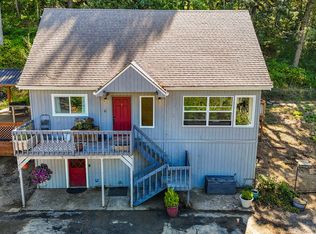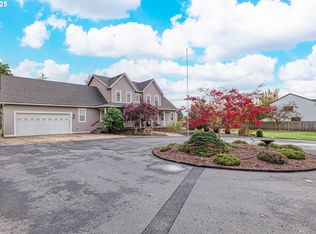Perfect blend of privacy, space, and location! Experience sweeping territorial views of Parrett Mountain from this exceptional 4.86-acre turnkey horse and farm property, conveniently located just minutes from both Sherwood and Newberg. The 4-bedroom, 3 bathroom home offers 2,469 square feet of living space, including a 550 sq ft permitted ADU with a private exterior entrance. Ideal for multi-generational living, guests, or rental income.The home features a newly remodeled kitchen with quartz countertops, stainless steel appliances, and a stylish tile backsplash. The open floor plan features fresh interior and exterior paint and high-end luxury vinyl plank flooring throughout. The spacious living room includes a cozy pellet stove and a sliding door that opens to a generous deck overlooking the picturesque property. The primary suite boasts a walk-in closet, dual sink vanity, tile walk-in shower, and relaxing soaker tub. The lower level ADU offers a studio style layout with a kitchenette, full size refrigerator, and a large full bathroom. The true centerpiece of the property is the impressive 120’ x 40’ covered riding arena, complete with four stalls, a tack room, 220V power, and outdoor turnouts. A true animal lover’s dream! Additional features include a fully fenced perimeter with cross-fencing for livestock, ample parking for vehicles and equipment, and a Generac 22K whole home generator. This is a rare opportunity to own a unique, versatile property that perfectly blends rural tranquility with modern convenience. Don’t miss it!
Active
$1,199,900
21303 SW Hells Canyon Rd, Sherwood, OR 97140
4beds
2,469sqft
Est.:
Residential, Single Family Residence
Built in 1990
4.86 Acres Lot
$-- Zestimate®
$486/sqft
$-- HOA
What's special
Tack roomWalk-in closetRelaxing soaker tubDual sink vanityOutdoor turnoutsPrimary suiteNewly remodeled kitchen
- 55 days |
- 1,672 |
- 44 |
Zillow last checked: 8 hours ago
Listing updated: 23 hours ago
Listed by:
Sheldon Doherty sheldon@danhardyproperties.com,
Hardy Properties
Source: RMLS (OR),MLS#: 424907186
Tour with a local agent
Facts & features
Interior
Bedrooms & bathrooms
- Bedrooms: 4
- Bathrooms: 3
- Full bathrooms: 3
- Main level bathrooms: 2
Rooms
- Room types: Bedroom 4, Bedroom 2, Bedroom 3, Dining Room, Family Room, Kitchen, Living Room, Primary Bedroom
Primary bedroom
- Features: Bathroom, Double Sinks, Walkin Closet, Walkin Shower
- Level: Main
Bedroom 2
- Features: Closet
- Level: Main
Bedroom 3
- Features: Closet
- Level: Main
Bedroom 4
- Features: Bathroom, Walkin Shower
- Level: Lower
Dining room
- Features: Kitchen Dining Room Combo
- Level: Main
Family room
- Features: Deck, Wood Stove
- Level: Main
Kitchen
- Features: Dishwasher, Island, Free Standing Range, Free Standing Refrigerator, Quartz
- Level: Main
Heating
- Forced Air, Heat Pump
Cooling
- Central Air, Heat Pump
Appliances
- Included: Disposal, Double Oven, Free-Standing Range, Free-Standing Refrigerator, Microwave, Plumbed For Ice Maker, Stainless Steel Appliance(s), Dishwasher, Electric Water Heater
- Laundry: Laundry Room
Features
- Ceiling Fan(s), Quartz, Wainscoting, Bathroom, Walkin Shower, Closet, Kitchen Dining Room Combo, Kitchen Island, Double Vanity, Walk-In Closet(s), Pantry
- Windows: Vinyl Frames
- Basement: Exterior Entry,Separate Living Quarters Apartment Aux Living Unit
- Number of fireplaces: 1
- Fireplace features: Pellet Stove, Wood Burning Stove
Interior area
- Total structure area: 2,469
- Total interior livable area: 2,469 sqft
Property
Parking
- Parking features: RV Boat Storage, Detached
Accessibility
- Accessibility features: Kitchen Cabinets, Main Floor Bedroom Bath, Walkin Shower, Accessibility
Features
- Levels: Two
- Stories: 2
- Patio & porch: Deck
- Exterior features: Dog Run, Fire Pit, RV Hookup
- Fencing: Cross Fenced,Perimeter,Fenced
- Has view: Yes
- View description: Territorial, Valley
Lot
- Size: 4.86 Acres
- Features: Cleared, Pasture, Terraced, Acres 3 to 5
Details
- Additional structures: CoveredArena, GuestQuarters, RVBoatStorage, SeparateLivingQuartersApartmentAuxLivingUnit
- Parcel number: R1253896
- Zoning: AF-5
Construction
Type & style
- Home type: SingleFamily
- Property subtype: Residential, Single Family Residence
Materials
- T111 Siding
- Foundation: Concrete Perimeter
- Roof: Composition
Condition
- Updated/Remodeled
- New construction: No
- Year built: 1990
Utilities & green energy
- Electric: See Remarks
- Gas: Propane
- Sewer: Septic Tank
- Water: Well
- Utilities for property: Other Internet Service
Community & HOA
HOA
- Has HOA: No
Location
- Region: Sherwood
Financial & listing details
- Price per square foot: $486/sqft
- Tax assessed value: $851,110
- Annual tax amount: $6,483
- Date on market: 1/1/2026
- Listing terms: Cash,Conventional,FHA,VA Loan
- Electric utility on property: Yes
- Road surface type: Gravel
Estimated market value
Not available
Estimated sales range
Not available
Not available
Price history
Price history
| Date | Event | Price |
|---|---|---|
| 1/1/2026 | Listed for sale | $1,199,900+823%$486/sqft |
Source: | ||
| 11/27/2019 | Sold | $130,000-76.1%$53/sqft |
Source: Public Record Report a problem | ||
| 2/9/2017 | Sold | $543,200+126.3%$220/sqft |
Source: | ||
| 5/2/1996 | Sold | $240,000$97/sqft |
Source: Public Record Report a problem | ||
Public tax history
Public tax history
| Year | Property taxes | Tax assessment |
|---|---|---|
| 2025 | $6,483 +22.9% | $524,640 +22.3% |
| 2024 | $5,274 +3.2% | $429,120 +3% |
| 2023 | $5,110 +2.2% | $416,620 +3% |
| 2022 | $5,001 -16.4% | $404,480 |
| 2021 | $5,984 +12.9% | -- |
| 2020 | $5,299 +0.4% | $467,400 +3% |
| 2019 | $5,279 -1.9% | $453,790 |
| 2018 | $5,382 | $453,790 +10.3% |
| 2017 | $5,382 -3.6% | $411,380 +3% |
| 2016 | $5,583 | $399,400 +3% |
| 2015 | $5,583 +4.2% | $387,770 +3% |
| 2014 | $5,358 +9.4% | $376,480 +3% |
| 2013 | $4,897 +3.3% | $365,520 +3% |
| 2012 | $4,740 +3.2% | $354,880 -20.5% |
| 2011 | $4,591 -3.3% | $446,500 -5.7% |
| 2010 | $4,748 +3.6% | $473,510 -9.4% |
| 2009 | $4,585 +3.9% | $522,920 -3.2% |
| 2008 | $4,414 +0.7% | $540,130 +6.2% |
| 2007 | $4,384 +10.1% | $508,650 +13.9% |
| 2006 | $3,983 +0.8% | $446,680 +8.8% |
| 2005 | $3,951 +2.3% | $410,580 +12.9% |
| 2004 | $3,863 +13.7% | $363,820 +24.7% |
| 2003 | $3,397 +20.6% | $291,690 +3.8% |
| 2002 | $2,817 +0.5% | $281,030 -0.8% |
| 2001 | $2,804 +11.7% | $283,170 +1.1% |
| 2000 | $2,510 | $279,960 |
Find assessor info on the county website
BuyAbility℠ payment
Est. payment
$7,018/mo
Principal & interest
$6188
Property taxes
$830
Climate risks
Neighborhood: 97140
Nearby schools
GreatSchools rating
- 7/10Mabel Rush Elementary SchoolGrades: K-5Distance: 2.8 mi
- 5/10Mountain View Middle SchoolGrades: 6-8Distance: 2.8 mi
- 7/10Newberg Senior High SchoolGrades: 9-12Distance: 2.9 mi
Schools provided by the listing agent
- Elementary: Mabel Rush
- Middle: Mountain View
- High: Newberg
Source: RMLS (OR). This data may not be complete. We recommend contacting the local school district to confirm school assignments for this home.
