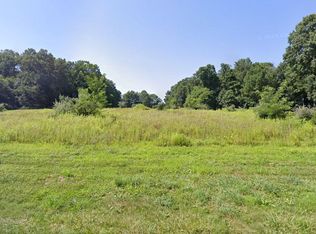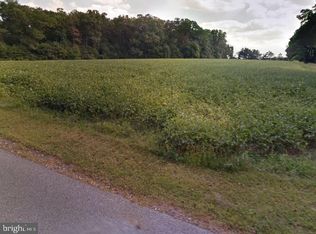Awesome Country Setting in Baltimore County! Beautiful Hillside Rancher right at the edge of Freeland, MD 21053. (Baltimore County) Very desirable location in the Hereford School District! Lower Level area includes additional Living Space, a 2nd Full Kitchen & a possible In-Law /Teenage Suite. Property allows for the possibility of having 1 to 2 horses or other animals. Take a Look! You'll Love it!
This property is off market, which means it's not currently listed for sale or rent on Zillow. This may be different from what's available on other websites or public sources.

