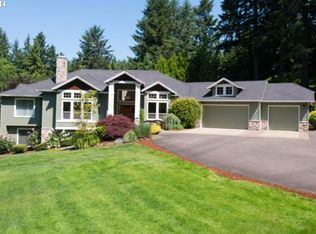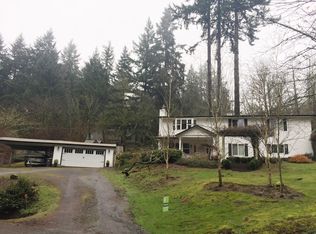Sold
$1,975,000
21300 S Grapevine Rd, West Linn, OR 97068
5beds
3,336sqft
Residential, Single Family Residence
Built in 1972
4.45 Acres Lot
$1,820,500 Zestimate®
$592/sqft
$4,323 Estimated rent
Home value
$1,820,500
$1.62M - $2.06M
$4,323/mo
Zestimate® history
Loading...
Owner options
Explore your selling options
What's special
Gentleman's farm located "close-in" West Linn on a very private & quiet lot. A Northwest contemporary w/a mid-century twist w/a floor plan that offers plenty of separation of spaces. Primary bedroom on the main (2 stairs up) w/oversized walk in closet & private deck overlooking the property & seasonal creek. The lower floor has 4 bedrooms, oversized laundry center & vaulted bonus room w/fireplace & deck. Detached garages for 5 cars, wood shop & flex/loft. Must see to fully appreciate! Low Taxes!
Zillow last checked: 8 hours ago
Listing updated: April 10, 2023 at 02:29am
Listed by:
Justin Harnish harnish@harnishproperties.com,
Harnish Company Realtors,
Errol Bradley 503-807-1460,
Harnish Company Realtors
Bought with:
Justin Harnish, 200112017
Harnish Company Realtors
Source: RMLS (OR),MLS#: 22183338
Facts & features
Interior
Bedrooms & bathrooms
- Bedrooms: 5
- Bathrooms: 3
- Full bathrooms: 2
- Partial bathrooms: 1
- Main level bathrooms: 1
Primary bedroom
- Features: Balcony, Beamed Ceilings, Fireplace, Suite, Vaulted Ceiling, Walkin Closet
- Level: Upper
- Area: 288
- Dimensions: 18 x 16
Bedroom 2
- Features: Builtin Features, Closet, Wood Floors
- Level: Lower
- Area: 132
- Dimensions: 12 x 11
Bedroom 3
- Features: Builtin Features, Closet, Wood Floors
- Level: Lower
- Area: 99
- Dimensions: 11 x 9
Bedroom 4
- Features: Builtin Features, Closet, Wood Floors
- Level: Lower
- Area: 154
- Dimensions: 14 x 11
Bedroom 5
- Features: Builtin Features, Closet, Wood Floors
- Level: Lower
- Area: 154
- Dimensions: 14 x 11
Dining room
- Features: Deck, Wood Floors
- Level: Main
- Area: 187
- Dimensions: 17 x 11
Family room
- Features: Beamed Ceilings, Builtin Features, Fireplace, Vaulted Ceiling, Wood Floors
- Level: Upper
- Area: 288
- Dimensions: 18 x 16
Kitchen
- Features: Beamed Ceilings, Builtin Refrigerator, Builtin Oven, Butlers Pantry, Vaulted Ceiling, Wood Floors
- Level: Main
- Area: 121
- Dimensions: 8 x 11
Living room
- Features: Builtin Features, Wood Floors
- Level: Main
- Area: 260
- Dimensions: 20 x 13
Heating
- Forced Air, Fireplace(s)
Cooling
- Central Air
Appliances
- Included: Built In Oven, Built-In Refrigerator, Cooktop, Dishwasher, Disposal, Down Draft, Gas Appliances, Instant Hot Water, Microwave, Gas Water Heater, Recirculating Water Heater
Features
- High Speed Internet, Soaking Tub, Vaulted Ceiling(s), Built-in Features, Closet, Beamed Ceilings, Butlers Pantry, Balcony, Suite, Walk-In Closet(s), Loft, Plumbed, Storage, Granite
- Flooring: Hardwood, Wood, Concrete
- Basement: Crawl Space,Finished,Full
- Number of fireplaces: 3
- Fireplace features: Gas
Interior area
- Total structure area: 3,336
- Total interior livable area: 3,336 sqft
Property
Parking
- Total spaces: 5
- Parking features: Driveway, Off Street, RV Access/Parking, Detached, Extra Deep Garage, Oversized
- Garage spaces: 5
- Has uncovered spaces: Yes
Features
- Levels: Multi/Split
- Stories: 3
- Patio & porch: Deck
- Exterior features: Balcony
- Has view: Yes
- View description: Territorial, Trees/Woods
- Waterfront features: Creek
- Body of water: Seasonal Creek
Lot
- Size: 4.45 Acres
- Features: Gentle Sloping, Private, Trees, Acres 3 to 5
Details
- Additional structures: Outbuilding, ToolShed, WorkshopGarage, RVParking, Workshop, Storage
- Parcel number: 00392275
- Zoning: RRFF5
- Other equipment: Air Cleaner
Construction
Type & style
- Home type: SingleFamily
- Architectural style: Custom Style
- Property subtype: Residential, Single Family Residence
Materials
- Cedar, Concrete
- Roof: Shake
Condition
- Resale
- New construction: No
- Year built: 1972
Utilities & green energy
- Gas: Gas
- Sewer: Septic Tank
- Water: Well
Community & neighborhood
Security
- Security features: Entry
Location
- Region: West Linn
- Subdivision: Stafford-Rosemont
Other
Other facts
- Listing terms: Cash,Conventional
- Road surface type: Paved
Price history
| Date | Event | Price |
|---|---|---|
| 4/7/2023 | Sold | $1,975,000-12.2%$592/sqft |
Source: | ||
| 3/10/2023 | Pending sale | $2,249,000$674/sqft |
Source: | ||
| 2/1/2023 | Listed for sale | $2,249,000$674/sqft |
Source: | ||
Public tax history
| Year | Property taxes | Tax assessment |
|---|---|---|
| 2024 | $7,822 -32.6% | $455,164 -32.5% |
| 2023 | $11,602 +3.2% | $674,295 +3% |
| 2022 | $11,247 +10.7% | $654,656 +3% |
Find assessor info on the county website
Neighborhood: 97068
Nearby schools
GreatSchools rating
- 9/10Stafford Primary SchoolGrades: PK-5Distance: 2 mi
- 5/10Athey Creek Middle SchoolGrades: 6-8Distance: 2.2 mi
- 10/10West Linn High SchoolGrades: 9-12Distance: 2.3 mi
Schools provided by the listing agent
- Elementary: Stafford
- Middle: Athey Creek
- High: West Linn
Source: RMLS (OR). This data may not be complete. We recommend contacting the local school district to confirm school assignments for this home.
Get a cash offer in 3 minutes
Find out how much your home could sell for in as little as 3 minutes with a no-obligation cash offer.
Estimated market value
$1,820,500

