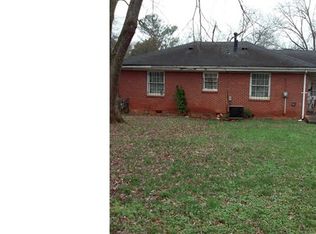Welcome to the future of living in a one-of-a-kind home situated on a beautiful and serene landscape that's .3 acres. This architectural gem of the future has 3 oversized bedrooms with 3 full spa bathrooms (2 bedrooms are made for your comfort as private suites). The landscaping and semi-circular driveway that fits 5 vehicles punctuates the homes curb appeal. Additionally, the interior design marries local craftsmanship with rustic elegance and functionalism. The living room sets off the homes brilliantly designed open floor plan with a 14ft cathedral ceiling which seamlessly flows into a chef's kitchen, lounge with wet bar and a formal dining room. High-End & Smart Amenities You'll Love: Smart built in Bose system with speakers in every room which is Bluetooth enabled for music, movies and entertaining 25 tress on property Luxury black out blinds for privacy Smart Refrigerator w/ French doors Double Oven Potfiller Spacious laundry room with Smart Washer and Dryer Smart HVAC system with Aromatech HVAC scent diffuser Sophisticated 360 Security System Energy efficient, oversized windows that maximizes natural light throughout home Lounge with wet bar Wine Refrigerator State of the art light fixtures Outdoor kitchen with grill and refrigerator Outdoor Fireplace Private fenced oversized backyard Built in closet organizers in every bedroom Quartz island and counter tops 5 Star Convenience with a Central Location 3 minutes to Interstate 20 5 minutes to East Lake Golf Club 8 minutes to Downtown Decatur 12 minutes to Downtown Atlanta 16 minutes to Atlanta Beltline 17 minute to Midtown Atlanta 18 minutes to Stone Mountain 20 minutes to Hartsfield-Jackson Airport 22 minutes to Smyrna, GA Qualifying Criteria: All applicants must complete an application ($75 application fee) including submission of all supporting documents required: Proof of Current Employment Excellent Credit Score Proof of Income: - Gross monthly income must meet or exceed 3 times the monthly rent amount - Multiple applicants' income will be combined - Guarantors' income must exceed 6 times the monthly rent -- Lease Term: 9 mos. to 1 year (with renewal option) -- Renter is responsible for all utilities No Smoking $50/monthly Pet Fee (animals must weigh less than 25lbs) 5 Car Semi-Circular Driveway
This property is off market, which means it's not currently listed for sale or rent on Zillow. This may be different from what's available on other websites or public sources.
