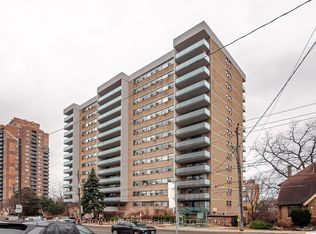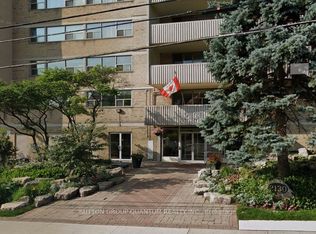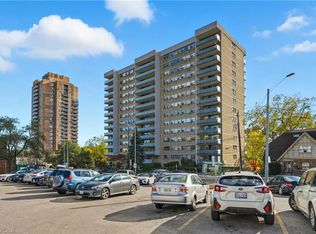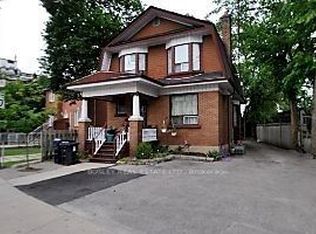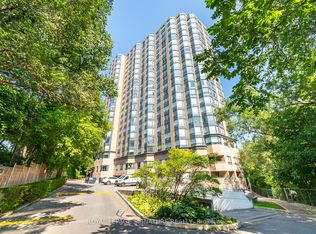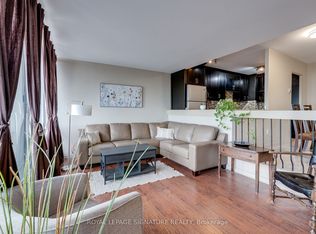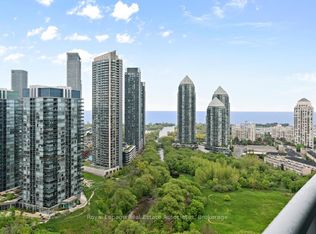Welcome to this rarely available penthouse suite - over 1,270 sq. ft. of stylish comfort paired with endless potential. Move-in ready yet full of opportunity to personalize, this is your chance to create a true urban retreat in the sky.Inside, you'll find three generous bedrooms, two full baths, and a dedicated laundry room designed for everyday convenience. Step outside to your expansive private balcony, where unobstructed city views set the tone for morning coffees, evening cocktails, or a moment of fresh-air escape from the buzz below.Practicality shines here: ample storage, two premium parking spots, and all-inclusive maintenance fees (yes - even cable and internet). The building's thoughtful amenities complete the package, with his-and-hers saunas, a fitness centre, library, party room, car wash, and more.Perfectly positioned just minutes from Pearson Airport and Yorkdale Mall, this penthouse offers unbeatable access in every direction. With quick access to the UP Express for a fast trip downtown or to Pearson, the TTC at your doorstep, and appliances included as is, where is, convenience truly comes standard.Opportunities like this don't come often - make it yours.
For sale
C$449,000
2130 Weston Rd #PENTHOUSE 5, Toronto, ON M9N 3R9
3beds
2baths
Apartment
Built in ----
-- sqft lot
$-- Zestimate®
C$--/sqft
C$1,348/mo HOA
What's special
- 42 days |
- 55 |
- 5 |
Zillow last checked: 8 hours ago
Listing updated: November 18, 2025 at 09:29am
Listed by:
ROYAL LEPAGE SIGNATURE REALTY
Source: TRREB,MLS®#: W12555214 Originating MLS®#: Toronto Regional Real Estate Board
Originating MLS®#: Toronto Regional Real Estate Board
Facts & features
Interior
Bedrooms & bathrooms
- Bedrooms: 3
- Bathrooms: 2
Primary bedroom
- Level: Flat
- Dimensions: 4.08 x 5.26
Bedroom 2
- Level: Flat
- Dimensions: 3.34 x 3.5
Bedroom 3
- Level: Flat
- Dimensions: 3.94 x 2.95
Dining room
- Level: Flat
- Dimensions: 3.5 x 2.28
Foyer
- Level: Flat
- Dimensions: 2.69 x 2.2
Kitchen
- Level: Flat
- Dimensions: 3.93 x 2.3
Living room
- Level: Flat
- Dimensions: 7.5 x 3.6
Heating
- Forced Air, Electric
Cooling
- None
Appliances
- Laundry: In-Suite Laundry
Features
- None
- Basement: None
- Has fireplace: No
Interior area
- Living area range: 1200-1399 null
Video & virtual tour
Property
Parking
- Total spaces: 2
- Parking features: Private, Underground
- Has garage: Yes
Features
- Exterior features: Open Balcony
- Has view: Yes
- View description: Garden, Creek/Stream
- Has water view: Yes
- Water view: Creek/Stream
Lot
- Features: Clear View, Public Transit, River/Stream, Park, Rectangular Lot
Construction
Type & style
- Home type: Apartment
- Property subtype: Apartment
Materials
- Brick
Community & HOA
HOA
- Amenities included: Bike Storage, Gym
- Services included: Common Elements Included, Cable TV Included, Building Insurance Included, Water Included, Parking Included
- HOA fee: C$1,348 monthly
- HOA name: YCC
Location
- Region: Toronto
Financial & listing details
- Annual tax amount: C$1,538
- Date on market: 11/18/2025
ROYAL LEPAGE SIGNATURE REALTY
By pressing Contact Agent, you agree that the real estate professional identified above may call/text you about your search, which may involve use of automated means and pre-recorded/artificial voices. You don't need to consent as a condition of buying any property, goods, or services. Message/data rates may apply. You also agree to our Terms of Use. Zillow does not endorse any real estate professionals. We may share information about your recent and future site activity with your agent to help them understand what you're looking for in a home.
Price history
Price history
Price history is unavailable.
Public tax history
Public tax history
Tax history is unavailable.Climate risks
Neighborhood: Weston
Nearby schools
GreatSchools rating
No schools nearby
We couldn't find any schools near this home.
- Loading
