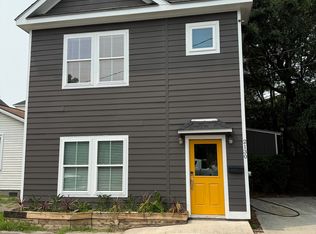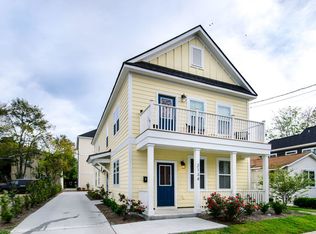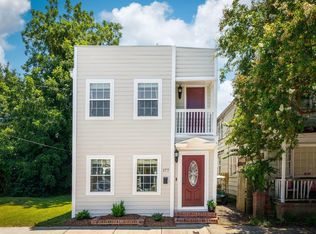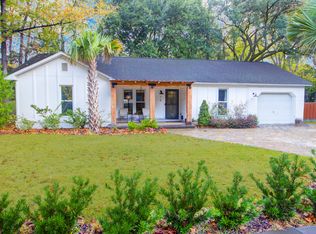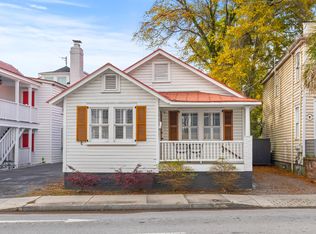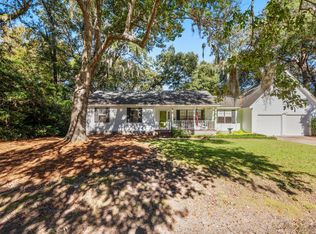Welcome to 2130 Weaver Street, a charming residence located in the Garden Hill neighborhood of downtown Charleston. This property is zoned as a Limited Business, which allows for office use and residential use, making it the ideal space for someone to live and work. The interior and exterior have just been painted along with refinished hardwood floors. The first floor features an open floor plan with a living room, dining room area, and a spacious kitchen. Three bedrooms and two full baths are located upstairs. Step onto your large screened-in porch located at the back of the home, which makes for a great outdoor space. Enjoy living in a central location, with The Container Bar located across the street and other downtown Charleston restaurants nearby.
Active
Price cut: $50K (11/19)
$699,000
2130 Weaver St, Charleston, SC 29403
3beds
1,512sqft
Est.:
Single Family Residence
Built in 2017
1,742.4 Square Feet Lot
$689,700 Zestimate®
$462/sqft
$-- HOA
What's special
Spacious kitchenRefinished hardwood floorsLarge screened-in porchOpen floor plan
- 71 days |
- 312 |
- 7 |
Zillow last checked: 8 hours ago
Listing updated: November 19, 2025 at 10:18am
Listed by:
William Means Real Estate, LLC
Source: CTMLS,MLS#: 25026850
Tour with a local agent
Facts & features
Interior
Bedrooms & bathrooms
- Bedrooms: 3
- Bathrooms: 3
- Full bathrooms: 2
- 1/2 bathrooms: 1
Rooms
- Room types: Family Room, Living/Dining Combo, Family
Heating
- Central
Cooling
- Central Air
Features
- Ceiling - Smooth
- Flooring: Ceramic Tile, Wood
- Has fireplace: No
Interior area
- Total structure area: 1,512
- Total interior livable area: 1,512 sqft
Property
Parking
- Parking features: Off Street
Features
- Levels: Two
- Stories: 2
- Fencing: Wood
Lot
- Size: 1,742.4 Square Feet
Details
- Parcel number: 4641400190
Construction
Type & style
- Home type: SingleFamily
- Architectural style: Traditional
- Property subtype: Single Family Residence
Materials
- Cement Siding
- Foundation: Raised
- Roof: Architectural
Condition
- New construction: No
- Year built: 2017
Utilities & green energy
- Sewer: Public Sewer
- Water: Public
- Utilities for property: Charleston Water Service, Dominion Energy
Community & HOA
Community
- Subdivision: Garden Hill
Location
- Region: Charleston
Financial & listing details
- Price per square foot: $462/sqft
- Tax assessed value: $425,000
- Annual tax amount: $7,382
- Date on market: 10/3/2025
- Listing terms: Any
Estimated market value
$689,700
$655,000 - $724,000
$3,446/mo
Price history
Price history
| Date | Event | Price |
|---|---|---|
| 11/19/2025 | Price change | $699,000-6.7%$462/sqft |
Source: | ||
| 10/22/2025 | Price change | $749,000-2.6%$495/sqft |
Source: | ||
| 10/3/2025 | Listed for sale | $769,000-9.4%$509/sqft |
Source: | ||
| 5/28/2025 | Listing removed | $849,000$562/sqft |
Source: | ||
| 5/7/2025 | Price change | $849,000-3%$562/sqft |
Source: | ||
Public tax history
Public tax history
| Year | Property taxes | Tax assessment |
|---|---|---|
| 2024 | $7,382 +3.5% | $25,500 |
| 2023 | $7,129 | $25,500 |
| 2022 | -- | $25,500 |
Find assessor info on the county website
BuyAbility℠ payment
Est. payment
$3,841/mo
Principal & interest
$3380
Home insurance
$245
Property taxes
$216
Climate risks
Neighborhood: 29403
Nearby schools
GreatSchools rating
- 7/10James Simons Elementary SchoolGrades: PK-8Distance: 0.9 mi
- 1/10Burke High SchoolGrades: 9-12Distance: 1.4 mi
- 2/10Mitchell Elementary SchoolGrades: PK-5Distance: 1.3 mi
Schools provided by the listing agent
- Elementary: James Simons
- Middle: James Simons
- High: Burke
Source: CTMLS. This data may not be complete. We recommend contacting the local school district to confirm school assignments for this home.
- Loading
- Loading
