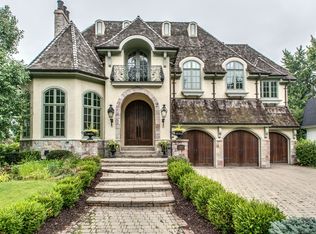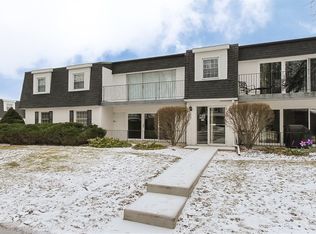Closed
$614,000
2130 Weatherbee Ln, Naperville, IL 60563
3beds
2,100sqft
Townhouse, Single Family Residence
Built in 2023
7,200 Square Feet Lot
$626,600 Zestimate®
$292/sqft
$3,801 Estimated rent
Home value
$626,600
$570,000 - $689,000
$3,801/mo
Zestimate® history
Loading...
Owner options
Explore your selling options
What's special
Stunning corner-unit townhome with wrap around porch in Naperville that combines modern elegance with functional design. Built in 2022, this 3 bedroom, 2.1 bathroom home offers 2,100 square feet of beautifully maintained living space, featuring an open floor plan with thoughtful upgrades throughout. The main floor boasts wide plank luxury vinyl flooring and neutral paint that create a warm and inviting ambiance. The spacious kitchen is the heart of the home, offering a large island with seating, stainless steel appliances, and upgraded sink and hardware. Flowing seamlessly into the dining room, family room, and a bright sunroom/office, the layout is ideal for both daily living and entertaining. A convenient half bath completes this level. Upstairs, the primary suite serves as a tranquil retreat with an expansive walk-in closet featuring custom built-ins and a spa-like en suite. The bathroom includes a soaking tub, walk-in shower, double vanity, and separate commode for ultimate comfort. Two additional bedrooms, each with walk-in closets, share a well-appointed hall bath. The spacious laundry room on this level provides added convenience and storage. The home's unfinished basement offers endless possibilities for additional living space, a home gym, or ample storage. The two-car garage features a newly installed epoxy floor and insulated door, while the newly added stamped concrete patio provides an outdoor retreat perfect for relaxing or entertaining. Located in vibrant Naperville, this move-in-ready townhome is close to shopping, dining, and top-rated schools. With modern features, quality finishes, and a prime location, 2130 Weatherbee Lane is the perfect place to call home. Schedule your tour today!
Zillow last checked: 8 hours ago
Listing updated: June 01, 2025 at 07:24am
Listing courtesy of:
Tracy Anderson, CSC 630-452-3108,
Compass
Bought with:
Jennifer Engel
Redfin Corporation
Source: MRED as distributed by MLS GRID,MLS#: 12219415
Facts & features
Interior
Bedrooms & bathrooms
- Bedrooms: 3
- Bathrooms: 3
- Full bathrooms: 2
- 1/2 bathrooms: 1
Primary bedroom
- Features: Bathroom (Full)
- Level: Second
- Area: 168 Square Feet
- Dimensions: 12X14
Bedroom 2
- Level: Second
- Area: 154 Square Feet
- Dimensions: 11X14
Bedroom 3
- Level: Second
- Area: 121 Square Feet
- Dimensions: 11X11
Dining room
- Level: Main
- Area: 110 Square Feet
- Dimensions: 10X11
Family room
- Level: Main
- Area: 208 Square Feet
- Dimensions: 16X13
Kitchen
- Features: Kitchen (Island, Pantry-Closet)
- Level: Main
- Area: 182 Square Feet
- Dimensions: 14X13
Laundry
- Level: Second
- Area: 48 Square Feet
- Dimensions: 8X6
Mud room
- Level: Main
- Area: 30 Square Feet
- Dimensions: 6X5
Office
- Level: Main
- Area: 90 Square Feet
- Dimensions: 10X9
Heating
- Natural Gas
Cooling
- Central Air
Appliances
- Included: Microwave, Dishwasher, Refrigerator, Washer, Dryer, Disposal, Stainless Steel Appliance(s), Cooktop, Oven, Range Hood
- Laundry: Upper Level, In Unit
Features
- Walk-In Closet(s)
- Basement: Unfinished,Full
Interior area
- Total structure area: 0
- Total interior livable area: 2,100 sqft
Property
Parking
- Total spaces: 2
- Parking features: Asphalt, On Site, Garage Owned, Attached, Garage
- Attached garage spaces: 2
Accessibility
- Accessibility features: No Disability Access
Lot
- Size: 7,200 sqft
- Dimensions: 60X120
Details
- Parcel number: 0805207075
- Special conditions: None
Construction
Type & style
- Home type: Townhouse
- Property subtype: Townhouse, Single Family Residence
Materials
- Other
- Roof: Asphalt
Condition
- New construction: No
- Year built: 2023
Details
- Builder model: BOWMAN
Utilities & green energy
- Electric: Circuit Breakers, 200+ Amp Service
- Sewer: Public Sewer
- Water: Public
Community & neighborhood
Location
- Region: Naperville
- Subdivision: Naper Commons
HOA & financial
HOA
- Has HOA: Yes
- HOA fee: $348 monthly
- Services included: Lawn Care, Snow Removal
Other
Other facts
- Listing terms: Conventional
- Ownership: Fee Simple w/ HO Assn.
Price history
| Date | Event | Price |
|---|---|---|
| 5/30/2025 | Sold | $614,000-1.8%$292/sqft |
Source: | ||
| 1/10/2025 | Contingent | $625,000$298/sqft |
Source: | ||
| 12/2/2024 | Listed for sale | $625,000+16%$298/sqft |
Source: | ||
| 3/24/2023 | Sold | $538,805+0.4%$257/sqft |
Source: | ||
| 2/9/2023 | Pending sale | $536,805$256/sqft |
Source: | ||
Public tax history
| Year | Property taxes | Tax assessment |
|---|---|---|
| 2024 | $10,475 +19.4% | $178,994 +26.7% |
| 2023 | $8,775 +334.8% | $141,310 +353.2% |
| 2022 | $2,018 -82.8% | $31,180 -82.8% |
Find assessor info on the county website
Neighborhood: Cress Creek Commons
Nearby schools
GreatSchools rating
- 10/10Mill Street Elementary SchoolGrades: K-5Distance: 1.2 mi
- 6/10Jefferson Jr High SchoolGrades: 6-8Distance: 1.7 mi
- 10/10Naperville North High SchoolGrades: 9-12Distance: 1.3 mi
Schools provided by the listing agent
- District: 203
Source: MRED as distributed by MLS GRID. This data may not be complete. We recommend contacting the local school district to confirm school assignments for this home.
Get a cash offer in 3 minutes
Find out how much your home could sell for in as little as 3 minutes with a no-obligation cash offer.
Estimated market value$626,600
Get a cash offer in 3 minutes
Find out how much your home could sell for in as little as 3 minutes with a no-obligation cash offer.
Estimated market value
$626,600

