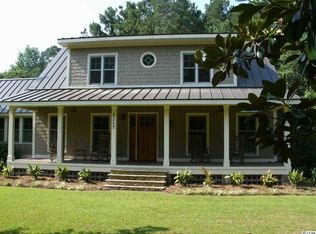Captivating lowcountry style in Waverly Plantation. Situated on over an acre with 285 feet of waterfront on Waverly Creek with a 20 X 8 floating dock. Just a short boat ride to the Intracoastal Waterway and only minutes from the beach. This alluring property is surrounded by mature live oaks and beautiful azaleas. Upon arrival you are welcomed by a gracious front porch. Once inside you will notice the open floor plan with flexible options for style, design and livability. As you enter, the Australian cypress floors and fireplace extend the southern charm. With windows abound, the natural light pours in bringing inside all of the natural beauty of the outside. The master suite offers dual sinks, whirlpool tub, separate shower and large walk in closet. Upstairs you will find two bedrooms, a large family room and Carolina Room that could be a 5th bedroom. The main level offers an abundance of space for additional living area, office or guest suite with private bathroom. The myriad of outdoor space includes a large screened porch, covered cabana, additional covered area for grilling or seating around the kidney shaped pool. Additional features include a split rail fence around entire yard, irrigation system with well, concrete fiber siding, metal roof and bulk headed seawall. The private dock, pool, outdoor living space and water views offer a unique opportunity in Pawleys Island for a wondrous and relaxed coastal lifestyle. Just minutes to the beach, fine dining, remarkable golf courses and shopping. Historic Charleston is just an hour drive and Myrtle Beach Airport and attractions are only 30 minutes away. Gracious, lowcountry living in the heart of Pawleys Island.
This property is off market, which means it's not currently listed for sale or rent on Zillow. This may be different from what's available on other websites or public sources.

