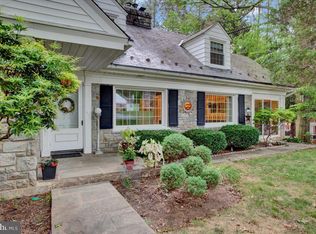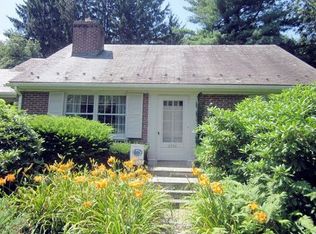Sold for $517,000 on 08/08/25
$517,000
2130 W Ridge Dr, Lancaster, PA 17603
5beds
2,665sqft
Single Family Residence
Built in 1974
0.43 Acres Lot
$532,900 Zestimate®
$194/sqft
$2,983 Estimated rent
Home value
$532,900
$506,000 - $560,000
$2,983/mo
Zestimate® history
Loading...
Owner options
Explore your selling options
What's special
🏡 For Sale: Stunning Tudor Home in Lancaster, PA! 🌟 Step into luxury with this beautifully renovated 2,665 sq ft Tudor-style home, featuring 5 spacious bedrooms and 2.5 baths, perfectly situated in a quiet and friendly neighborhood. ✨ Key Features: >Modern Renovations: Brand new kitchen with soft-close cabinets, stainless steel appliances, and elegant natural stone countertops. All new flooring throughout the >Spacious Living: Five large bedrooms, including a magnificent primary suite measuring 20' x 13.5', complete with a new ensuite bathroom featuring a walk-in shower and an expansive walk-in closet. >Outdoor Comfort: Enjoy summer gatherings on the covered patio in the rear, ideal for cookouts with family and friends. >Prime Location: Convenient access to local shops, restaurants, and all major highways. Don't miss this opportunity to own a charming Tudor home that combines classic beauty with modern amenities! Contact us today to schedule a viewing
Zillow last checked: 8 hours ago
Listing updated: August 14, 2025 at 01:53pm
Listed by:
Jack Ledger 717-602-7791,
Protus Realty, Inc.
Bought with:
Bill Sands, RM052104A
Sands & Company Real Estate
Source: Bright MLS,MLS#: PALA2066532
Facts & features
Interior
Bedrooms & bathrooms
- Bedrooms: 5
- Bathrooms: 3
- Full bathrooms: 2
- 1/2 bathrooms: 1
- Main level bathrooms: 1
Basement
- Area: 0
Heating
- Forced Air, Propane
Cooling
- Central Air, Electric
Appliances
- Included: Electric Water Heater
Features
- Has basement: No
- Number of fireplaces: 1
Interior area
- Total structure area: 2,665
- Total interior livable area: 2,665 sqft
- Finished area above ground: 2,665
- Finished area below ground: 0
Property
Parking
- Total spaces: 6
- Parking features: Garage Faces Side, Garage Door Opener, Driveway, Attached, On Street
- Attached garage spaces: 2
- Uncovered spaces: 4
Accessibility
- Accessibility features: Accessible Hallway(s)
Features
- Levels: Two
- Stories: 2
- Pool features: None
Lot
- Size: 0.43 Acres
Details
- Additional structures: Above Grade, Below Grade
- Parcel number: 4102976300000
- Zoning: RES
- Special conditions: Standard
Construction
Type & style
- Home type: SingleFamily
- Architectural style: Tudor
- Property subtype: Single Family Residence
Materials
- Frame
- Foundation: Slab
Condition
- New construction: No
- Year built: 1974
Utilities & green energy
- Sewer: Public Sewer
- Water: Well
Community & neighborhood
Location
- Region: Lancaster
- Subdivision: West Ridge
- Municipality: MANOR TWP
Other
Other facts
- Listing agreement: Exclusive Right To Sell
- Ownership: Fee Simple
Price history
| Date | Event | Price |
|---|---|---|
| 8/8/2025 | Sold | $517,000-2.4%$194/sqft |
Source: | ||
| 7/16/2025 | Pending sale | $529,900$199/sqft |
Source: | ||
| 6/27/2025 | Price change | $529,900-0.6%$199/sqft |
Source: | ||
| 6/5/2025 | Price change | $532,900-0.4%$200/sqft |
Source: | ||
| 5/30/2025 | Price change | $534,900-0.6%$201/sqft |
Source: | ||
Public tax history
| Year | Property taxes | Tax assessment |
|---|---|---|
| 2025 | $5,563 +3.9% | $245,100 |
| 2024 | $5,352 | $245,100 |
| 2023 | $5,352 +1.9% | $245,100 |
Find assessor info on the county website
Neighborhood: 17603
Nearby schools
GreatSchools rating
- 8/10Eshleman El SchoolGrades: K-6Distance: 0.6 mi
- 8/10Manor Middle SchoolGrades: 7-8Distance: 1.6 mi
- 7/10Penn Manor High SchoolGrades: 9-12Distance: 1.2 mi
Schools provided by the listing agent
- High: Penn Manor H.s.
- District: Penn Manor
Source: Bright MLS. This data may not be complete. We recommend contacting the local school district to confirm school assignments for this home.

Get pre-qualified for a loan
At Zillow Home Loans, we can pre-qualify you in as little as 5 minutes with no impact to your credit score.An equal housing lender. NMLS #10287.
Sell for more on Zillow
Get a free Zillow Showcase℠ listing and you could sell for .
$532,900
2% more+ $10,658
With Zillow Showcase(estimated)
$543,558
