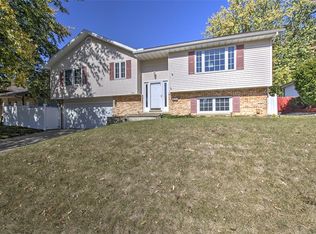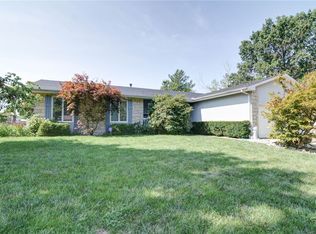Lots of room to roam in this spacious tri-level with a sunroom, basement and an inground pool! Kitchen remodeled in 2013. Gorgeous hardwood floors throughout main level and one of the bedrooms. Lower level has a family room with a fireplace and a spacious laundry room. Brand new laminate flooring in the basement. Rec room plus a good sized storage/work shop area and another finished room that could be a workout area, office, craft area., etc...2 workshop areas: one in the basement and another in the garage. Back yard is great for entertaining. Pool has both a diving board and slide and the liner was new in July of 21. Water heater 21, Roof 2018, HVAC 2007.
This property is off market, which means it's not currently listed for sale or rent on Zillow. This may be different from what's available on other websites or public sources.

