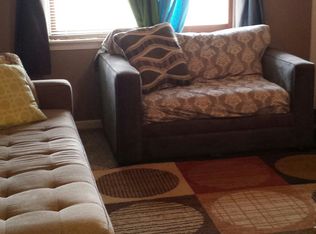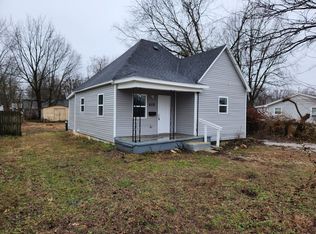Closed
Price Unknown
2130 W Phelps Street, Springfield, MO 65802
4beds
1,261sqft
Single Family Residence
Built in 1945
7,405.2 Square Feet Lot
$161,400 Zestimate®
$--/sqft
$1,306 Estimated rent
Home value
$161,400
$147,000 - $178,000
$1,306/mo
Zestimate® history
Loading...
Owner options
Explore your selling options
What's special
Welcome to this beautifully updated 4-bedroom, 1-bath home, perfectly situated just minutes from downtown and local universities! This move-in-ready home features fresh paint and stylish updated flooring throughout, creating a bright and inviting atmosphere.Enjoy the spacious dining room, perfect for gatherings, and a generously sized laundry room for added convenience. Outside, you'll love the fenced front and back yards, offering plenty of space for pets, gardening, or outdoor entertaining. Relax on the large front deck or unwind under the covered back deck, ideal for year-round enjoyment.This home is a must-see--cute, updated, and full of charm. Schedule your showing today!
Zillow last checked: 8 hours ago
Listing updated: February 03, 2026 at 11:24am
Listed by:
Aaron R Wilken 417-831-9200,
ReeceNichols - Springfield,
Sam R. Craft 417-955-1232,
Reece Commercial
Bought with:
Carson Fletcher, 2024036851
Wolfe Realty
Source: SOMOMLS,MLS#: 60290740
Facts & features
Interior
Bedrooms & bathrooms
- Bedrooms: 4
- Bathrooms: 1
- Full bathrooms: 1
Heating
- Heat Pump, Central, Electric
Cooling
- Central Air, Ceiling Fan(s), Window Unit(s)
Appliances
- Included: Dishwasher, Gas Water Heater, Free-Standing Electric Oven, Disposal
- Laundry: Main Level, W/D Hookup
Features
- High Speed Internet
- Flooring: Carpet, Vinyl, Tile, Laminate
- Windows: Blinds, Double Pane Windows
- Has basement: No
- Attic: Access Only:No Stairs
- Has fireplace: No
Interior area
- Total structure area: 1,261
- Total interior livable area: 1,261 sqft
- Finished area above ground: 1,261
- Finished area below ground: 0
Property
Parking
- Parking features: Driveway, On Street
- Has uncovered spaces: Yes
Features
- Levels: One
- Stories: 1
- Patio & porch: Covered, Deck, Rear Porch, Front Porch
- Fencing: Privacy,Chain Link,Full
- Has view: Yes
- View description: City
Lot
- Size: 7,405 sqft
Details
- Additional structures: Shed(s)
- Parcel number: 1315410006
Construction
Type & style
- Home type: SingleFamily
- Architectural style: Bungalow
- Property subtype: Single Family Residence
Materials
- Metal Siding
- Foundation: Crawl Space
- Roof: Composition
Condition
- Year built: 1945
Utilities & green energy
- Sewer: Public Sewer
- Water: Public
Community & neighborhood
Location
- Region: Springfield
- Subdivision: Ben Avon Hts
Other
Other facts
- Listing terms: Cash,VA Loan,FHA,Conventional
- Road surface type: Asphalt
Price history
| Date | Event | Price |
|---|---|---|
| 5/6/2025 | Sold | -- |
Source: | ||
| 4/7/2025 | Pending sale | $159,900$127/sqft |
Source: | ||
| 4/2/2025 | Listed for sale | $159,900+113.5%$127/sqft |
Source: | ||
| 8/2/2021 | Sold | -- |
Source: Agent Provided Report a problem | ||
| 8/14/2020 | Sold | -- |
Source: Agent Provided Report a problem | ||
Public tax history
| Year | Property taxes | Tax assessment |
|---|---|---|
| 2025 | $1,274 +5% | $25,570 +8.7% |
| 2024 | $1,213 -3.3% | $23,520 |
| 2023 | $1,255 +210.1% | $23,520 +217.4% |
Find assessor info on the county website
Neighborhood: Westside
Nearby schools
GreatSchools rating
- 1/10Westport Elementary SchoolGrades: K-5Distance: 1.2 mi
- 3/10Study Middle SchoolGrades: 6-8Distance: 1.2 mi
- 7/10Central High SchoolGrades: 6-12Distance: 1.8 mi
Schools provided by the listing agent
- Elementary: SGF-Westport
- Middle: SGF-Study
- High: SGF-Central
Source: SOMOMLS. This data may not be complete. We recommend contacting the local school district to confirm school assignments for this home.
Sell for more on Zillow
Get a Zillow Showcase℠ listing at no additional cost and you could sell for .
$161,400
2% more+$3,228
With Zillow Showcase(estimated)$164,628

