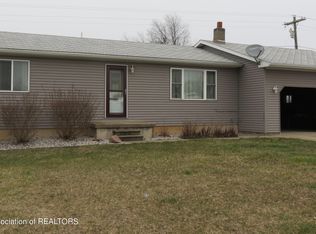Sold for $212,000
$212,000
2130 W Marshall Rd, Saint Johns, MI 48879
2beds
1,760sqft
Single Family Residence
Built in 1975
1 Acres Lot
$221,700 Zestimate®
$120/sqft
$1,357 Estimated rent
Home value
$221,700
Estimated sales range
Not available
$1,357/mo
Zestimate® history
Loading...
Owner options
Explore your selling options
What's special
Welcome to this nice rural ranch home with partially finished basement and 2 car attached garage on 1 acre, 5 minutes from city of St. Johns! This solid home features 2009 Amana furnace and AC, 2017 A.O Smith water heater, Hardwood look laminate in dining and hallway, newer carpet throughout living room and bedrooms and newer vinyl in kitchen. Also newly glazed tub and sink in bathroom. There is a wood burning fireplace in the living room, newly painted interior of the home and a nice outdoor shed with concrete floor. Washer, dryer, refrigerator, range and oven stay with the home. This will not last long so set up your appointment today!!
Zillow last checked: 8 hours ago
Listing updated: February 12, 2025 at 06:45am
Listed by:
Gerald Mitchell 989-640-0088,
Property Finders Realty,
Tracie Minnard 517-712-9800,
Property Finders Realty
Bought with:
Kylie Hollis, 6501447024
Jason Mitchell Real Estate Group-Lansing
Source: Greater Lansing AOR,MLS#: 285499
Facts & features
Interior
Bedrooms & bathrooms
- Bedrooms: 2
- Bathrooms: 1
- Full bathrooms: 1
Primary bedroom
- Description: Newer carpet
- Level: First
- Area: 140.42 Square Feet
- Dimensions: 11.9 x 11.8
Bedroom 2
- Description: Newer Carpet
- Level: First
- Area: 134.52 Square Feet
- Dimensions: 11.8 x 11.4
Dining room
- Description: Hardwood laminate
- Level: First
- Area: 128.82 Square Feet
- Dimensions: 11.3 x 11.4
Family room
- Level: Basement
- Area: 435.6 Square Feet
- Dimensions: 19.8 x 22
Kitchen
- Description: New flooring
- Level: First
- Area: 235.98 Square Feet
- Dimensions: 13.11 x 18
Living room
- Description: New carpet
- Level: First
- Area: 226.98 Square Feet
- Dimensions: 11.7 x 19.4
Office
- Description: Used as bedroom 3
- Level: Basement
- Area: 205.66 Square Feet
- Dimensions: 11.3 x 18.2
Heating
- Forced Air, Propane
Cooling
- Central Air
Appliances
- Included: Free-Standing Electric Range, Water Softener Owned, Washer, Refrigerator, Oven, Electric Water Heater, Dryer
- Laundry: In Basement
Features
- Laminate Counters
- Flooring: Carpet, Laminate
- Windows: Blinds
- Basement: Full,Interior Entry,Partially Finished
- Has fireplace: Yes
- Fireplace features: Living Room, Wood Burning
Interior area
- Total structure area: 1,920
- Total interior livable area: 1,760 sqft
- Finished area above ground: 960
- Finished area below ground: 800
Property
Parking
- Parking features: Garage, Garage Door Opener, Gravel
Features
- Levels: One
- Stories: 1
- Patio & porch: Deck, Front Porch
- Fencing: None
- Has view: Yes
- View description: Pasture
Lot
- Size: 1 Acres
- Dimensions: 170 x 250
- Features: Near Golf Course
Details
- Additional structures: Shed(s)
- Foundation area: 960
- Parcel number: 1909001710003000
- Zoning description: Zoning
- Special conditions: Trust
Construction
Type & style
- Home type: SingleFamily
- Architectural style: Ranch
- Property subtype: Single Family Residence
Materials
- Vinyl Siding
- Foundation: Block
- Roof: Shingle
Condition
- Year built: 1975
Utilities & green energy
- Electric: 150 Amp Service
- Sewer: Septic Tank
- Water: Well
- Utilities for property: Propane
Community & neighborhood
Security
- Security features: Carbon Monoxide Detector(s), Smoke Detector(s)
Location
- Region: Saint Johns
- Subdivision: None
Other
Other facts
- Listing terms: Cash,Conventional
- Road surface type: Gravel
Price history
| Date | Event | Price |
|---|---|---|
| 2/7/2025 | Sold | $212,000+2.5%$120/sqft |
Source: | ||
| 1/5/2025 | Contingent | $206,900$118/sqft |
Source: | ||
| 12/30/2024 | Listed for sale | $206,900$118/sqft |
Source: | ||
Public tax history
| Year | Property taxes | Tax assessment |
|---|---|---|
| 2025 | $1,460 | $79,000 +9.4% |
| 2024 | -- | $72,200 +9.2% |
| 2023 | -- | $66,100 +6.8% |
Find assessor info on the county website
Neighborhood: 48879
Nearby schools
GreatSchools rating
- 8/10Eureka SchoolGrades: PK-5Distance: 2.8 mi
- 7/10St. Johns Middle SchoolGrades: 6-8Distance: 6.5 mi
- 7/10St. Johns High SchoolGrades: 9-12Distance: 6.3 mi
Schools provided by the listing agent
- High: St. Johns
Source: Greater Lansing AOR. This data may not be complete. We recommend contacting the local school district to confirm school assignments for this home.
Get pre-qualified for a loan
At Zillow Home Loans, we can pre-qualify you in as little as 5 minutes with no impact to your credit score.An equal housing lender. NMLS #10287.
Sell with ease on Zillow
Get a Zillow Showcase℠ listing at no additional cost and you could sell for —faster.
$221,700
2% more+$4,434
With Zillow Showcase(estimated)$226,134
