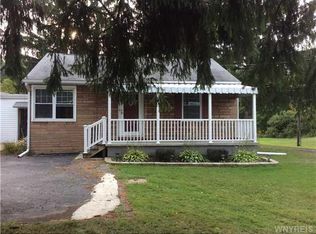Closed
$250,000
2130 Transit Rd, Buffalo, NY 14224
4beds
1,770sqft
Single Family Residence
Built in 1927
0.41 Acres Lot
$269,500 Zestimate®
$141/sqft
$2,662 Estimated rent
Home value
$269,500
$248,000 - $291,000
$2,662/mo
Zestimate® history
Loading...
Owner options
Explore your selling options
What's special
Experience the perfect blend of comfort and convenience in this delightful 4 bedroom, 2 full bathroom colonial, highlighting a well appointed and sizeable kitchen/dining area, ideal for hosting family gatherings. A roomy family room with an airy atmosphere, courtesy to the vaulted ceilings and sliding glass doors leading to the deck. First floor bedroom, full bathroom, and laundry room designed for ease and practicality. The cozy, covered front porch invites you into the home, while the expansive backyard boasts a massive 40X24 heated garage with front & rear doors, offering ample space for a handyman's tools and toys. With its prime location, this home offers easy access to various shopping and dining establishments. Don't let this incredible opportunity slip away, schedule your tour today!
Zillow last checked: 8 hours ago
Listing updated: November 24, 2024 at 06:59am
Listed by:
Kimberly Plecas 716-662-9200,
Emprise Realty Group, LLC
Bought with:
Alyssa Roberts, 10401338893
Keller Williams Realty WNY
Source: NYSAMLSs,MLS#: B1543691 Originating MLS: Buffalo
Originating MLS: Buffalo
Facts & features
Interior
Bedrooms & bathrooms
- Bedrooms: 4
- Bathrooms: 2
- Full bathrooms: 2
- Main level bathrooms: 1
- Main level bedrooms: 1
Dining room
- Level: First
- Dimensions: 12.00 x 12.00
Dining room
- Level: First
- Dimensions: 12.00 x 12.00
Family room
- Level: First
- Dimensions: 20.00 x 16.00
Family room
- Level: First
- Dimensions: 20.00 x 16.00
Kitchen
- Level: First
- Dimensions: 12.00 x 12.00
Kitchen
- Level: First
- Dimensions: 12.00 x 12.00
Heating
- Gas, Forced Air
Cooling
- Central Air
Appliances
- Included: Dishwasher, Gas Oven, Gas Range, Gas Water Heater, Microwave, Refrigerator, Humidifier
- Laundry: Main Level
Features
- Ceiling Fan(s), Cathedral Ceiling(s), Dining Area, Kitchen/Family Room Combo, Pantry, Window Treatments, Bedroom on Main Level
- Flooring: Carpet, Hardwood, Varies, Vinyl
- Windows: Drapes
- Basement: Full,Sump Pump
- Has fireplace: No
Interior area
- Total structure area: 1,770
- Total interior livable area: 1,770 sqft
Property
Parking
- Total spaces: 4
- Parking features: Detached, Electricity, Garage, Heated Garage, Workshop in Garage, Water Available, Driveway, Other
- Garage spaces: 4
Features
- Levels: Two
- Stories: 2
- Patio & porch: Deck, Open, Porch
- Exterior features: Deck
Lot
- Size: 0.41 Acres
- Dimensions: 80 x 225
Details
- Parcel number: 1468001450900002016000
- Special conditions: Standard
Construction
Type & style
- Home type: SingleFamily
- Architectural style: Two Story
- Property subtype: Single Family Residence
Materials
- Aluminum Siding, Steel Siding, Vinyl Siding, Wood Siding, Copper Plumbing
- Foundation: Block
Condition
- Resale
- Year built: 1927
Utilities & green energy
- Electric: Circuit Breakers
- Sewer: Connected
- Water: Connected, Public
- Utilities for property: Sewer Connected, Water Connected
Community & neighborhood
Location
- Region: Buffalo
- Subdivision: Buffalo Crk Reservation
Other
Other facts
- Listing terms: Cash,Conventional,VA Loan
Price history
| Date | Event | Price |
|---|---|---|
| 11/22/2024 | Sold | $250,000-7.4%$141/sqft |
Source: | ||
| 9/24/2024 | Pending sale | $269,900$152/sqft |
Source: | ||
| 7/29/2024 | Contingent | $269,900$152/sqft |
Source: | ||
| 7/16/2024 | Price change | $269,900-3.6%$152/sqft |
Source: | ||
| 6/12/2024 | Listed for sale | $279,900-3.4%$158/sqft |
Source: | ||
Public tax history
| Year | Property taxes | Tax assessment |
|---|---|---|
| 2024 | -- | $60,200 |
| 2023 | -- | $60,200 |
| 2022 | -- | $60,200 |
Find assessor info on the county website
Neighborhood: 14224
Nearby schools
GreatSchools rating
- 5/10Clinton Elementary SchoolGrades: K-5Distance: 2.9 mi
- 3/10East Middle SchoolGrades: 6-8Distance: 1.8 mi
- 6/10West Seneca East Senior High SchoolGrades: 9-12Distance: 1.7 mi
Schools provided by the listing agent
- District: West Seneca
Source: NYSAMLSs. This data may not be complete. We recommend contacting the local school district to confirm school assignments for this home.
