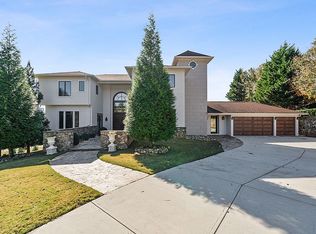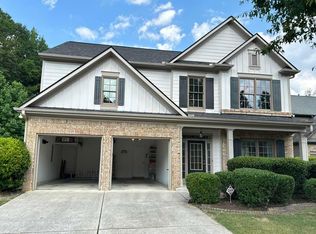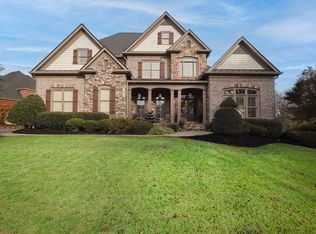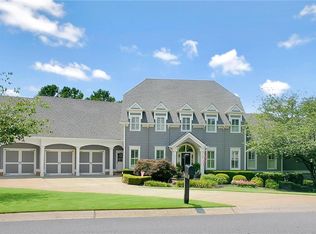REDUCED 60K FOR QUICK SALE- UNBELIEVABLE DEAL.Owners need to move closer family.Gated Comm on almost 1 Acre,S. Forsyth.Owner Int Designer.Immaculate & Upgraded to the max! X-LG Mster w/SitRm, see thru FP to Jetted Tub & Spacious Mstr Bath. 3 Add'l Bdrms and Util Up & 2 F/Baths.Form LR & DR, Off/Den w/Priv Patio.Upgrd Kitch w/SS, Dbl Ovens, Gran, Brfst Bar & Sep Din Area. Hrdwds/Carp on Main & Fr Doors to Lrg, Priv Screened Deck. Stunning Crwn Mlds,Trey & Cath Ceil.Full walkout Bsmt to Terr Lvl Patio.Perfect for Apt.4 side brck w/3+ gar. Must see to believe the quality
This property is off market, which means it's not currently listed for sale or rent on Zillow. This may be different from what's available on other websites or public sources.



