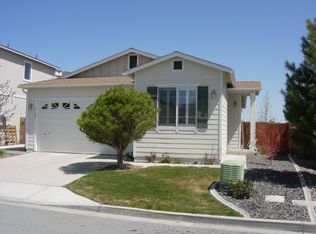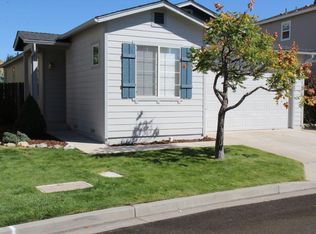KEY FEATURES Year Built: 2004 Sq. Footage: 2,366 sqft. Bedrooms: 4 Beds Bathrooms: 2.5 Baths Parking: Driveway Only - Garage converted to room/storage Lease Duration: negotiable Deposit: $2600.00 Pets Policy: One Dog Max with approval - Additional $500 pet deposit with $50/mo. pet rent. Laundry: In Unit - owner reserves the right not to repair or replace Property Type: Single Family House Welcome to this beautifully refreshed 4-bedroom, 2.5-bathroom home located in the desirable Northwest Reno neighborhood. Freshly painted with new flooring throughout, this home offers comfort, space, and conveniencejust a short walk from McQueen High School and close to shopping and dining options. Rental Features: Spacious living room and dining room Fully equipped kitchen with: Range / Oven Refrigerator Dishwasher Microwave Garbage Disposal Balcony, deck, or patio for outdoor enjoyment Forced air heating and central A/C for year-round comfort Lease Terms: 1% Monthly Administrative Fee Liability to landlord insurance is REQUIRED Tenant is responsible for all utilities. No Pets. $48.00 application fee per adult is non-refundable. New Dimensions Inc. Robert Hall Broker #B.0001476.CORP 5395 Reno Corporate Drive Reno NV 89511
This property is off market, which means it's not currently listed for sale or rent on Zillow. This may be different from what's available on other websites or public sources.

