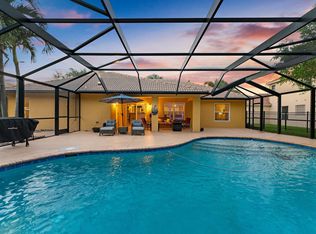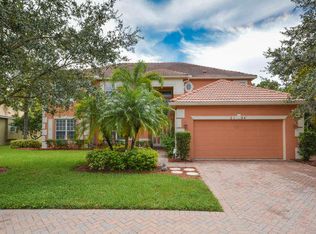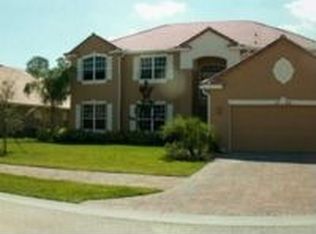Spacious open floor plan with an extended master bedroom separates this Jacqueline model from the others in the area. Diagonal tile throughout the living areas. Formal living room, dining room plus a huge eat in kitchen with corian counters, cook island, built in desk, pantry and lots of cabinets and counter space. 3 sets of sliders leads to the covered patio and screened in salt water pool with a built in table and large swim out area overlooking the very private fenced in yard with lemon, orange, mango and avocado trees. A/c was replaced 4 years ago and dishwasher and water heater are newer. Hot tub is included in sale.
This property is off market, which means it's not currently listed for sale or rent on Zillow. This may be different from what's available on other websites or public sources.


