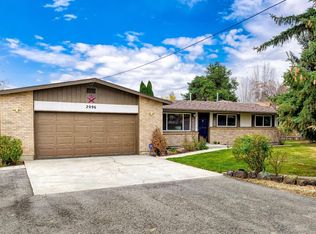Sold
Price Unknown
2130 S Curtis Rd, Boise, ID 83705
3beds
2baths
1,536sqft
Single Family Residence
Built in 1989
0.49 Acres Lot
$575,400 Zestimate®
$--/sqft
$2,267 Estimated rent
Home value
$575,400
$547,000 - $604,000
$2,267/mo
Zestimate® history
Loading...
Owner options
Explore your selling options
What's special
This private setting is back off Curtis Road down a shared driveway. No CC&Rs or HOA Dues. Mature shade trees with east facing 13' x 23' covered patio built in 2022. Vaulted ceilings thru-out the home, Scissor-Trusses were used so none of the interior walls are load bearing. Wood burning fireplace in living room & built-in hutch in eating area. Master has a wood sliding door that leads out to the covered patio. Insulated garage walls with a man-door that leads to large concrete area then on to the back yard and on toward the Shop. The Shop is 30' x30' with 12' x 12' doors with industrial openers, side man-door, (1) 50 amp. Shop was built in 2017, 2 x 6 insulated walls that are 14', roof is insulated also plus gas heat. An additional 12' x 16' shed with power + another small 7' x 9' metal utility shed. Sprinkler system runs off New York Irrigation and is distributed thru-out the system with a pump. Only 2 blocks from Phillippi Park. See Doc tab for list of items included and not included in this sale.
Zillow last checked: 8 hours ago
Listing updated: August 18, 2023 at 07:44am
Listed by:
Steven Tomkinson 208-870-7740,
Smith & Coelho
Bought with:
Dan Givens
Keller Williams Realty Boise
Source: IMLS,MLS#: 98882784
Facts & features
Interior
Bedrooms & bathrooms
- Bedrooms: 3
- Bathrooms: 2
- Main level bathrooms: 2
- Main level bedrooms: 3
Primary bedroom
- Level: Main
- Area: 154
- Dimensions: 11 x 14
Bedroom 2
- Level: Main
- Area: 120
- Dimensions: 10 x 12
Bedroom 3
- Level: Main
- Area: 90
- Dimensions: 9 x 10
Family room
- Level: Main
- Area: 187
- Dimensions: 11 x 17
Kitchen
- Level: Main
- Area: 70
- Dimensions: 7 x 10
Living room
- Level: Main
- Area: 208
- Dimensions: 13 x 16
Heating
- Heated, Forced Air, Natural Gas
Cooling
- Central Air
Appliances
- Included: Gas Water Heater, Dishwasher, Disposal, Microwave, Oven/Range Freestanding, Refrigerator
Features
- Bath-Master, Bed-Master Main Level, Family Room, Number of Baths Main Level: 2
- Has basement: No
- Number of fireplaces: 1
- Fireplace features: One
Interior area
- Total structure area: 1,536
- Total interior livable area: 1,536 sqft
- Finished area above ground: 1,536
- Finished area below ground: 0
Property
Parking
- Total spaces: 2
- Parking features: Garage Door Access, Attached, RV Access/Parking, Driveway
- Attached garage spaces: 2
- Has uncovered spaces: Yes
- Details: Garage: 18x20, Garage Door: 7x15'8"
Features
- Levels: One
- Patio & porch: Covered Patio/Deck
Lot
- Size: 0.49 Acres
- Features: 10000 SF - .49 AC, Garden, Irrigation Available, Chickens, Winter Access, Auto Sprinkler System, Full Sprinkler System, Irrigation Sprinkler System
Details
- Additional structures: Shop, Shed(s)
- Parcel number: R1580261176
- Lease amount: $0
- Zoning: Single Family, Urban
- Special conditions: HUD Owned
Construction
Type & style
- Home type: SingleFamily
- Property subtype: Single Family Residence
Materials
- Brick, Frame, Wood Siding
- Foundation: Crawl Space
- Roof: Composition
Condition
- Year built: 1989
Utilities & green energy
- Water: Public
- Utilities for property: Sewer Connected, Natural Gas Connected
Community & neighborhood
Location
- Region: Boise
- Subdivision: Country Club Ac
Other
Other facts
- Listing terms: Cash,Conventional,FHA,VA Loan
- Ownership: Fee Simple,Fractional Ownership: No
- Road surface type: Paved
Price history
Price history is unavailable.
Public tax history
| Year | Property taxes | Tax assessment |
|---|---|---|
| 2025 | $3,176 -1.7% | $525,100 +10.5% |
| 2024 | $3,231 -9.5% | $475,000 +2.5% |
| 2023 | $3,569 +11% | $463,400 -13.6% |
Find assessor info on the county website
Neighborhood: Hillcrest
Nearby schools
GreatSchools rating
- 3/10Hillcrest Elementary SchoolGrades: PK-6Distance: 0.5 mi
- 3/10South Junior High SchoolGrades: 7-9Distance: 1.8 mi
- 7/10Borah Senior High SchoolGrades: 9-12Distance: 0.9 mi
Schools provided by the listing agent
- Elementary: Hillcrest
- Middle: South (Boise)
- High: Borah
- District: Boise School District #1
Source: IMLS. This data may not be complete. We recommend contacting the local school district to confirm school assignments for this home.
