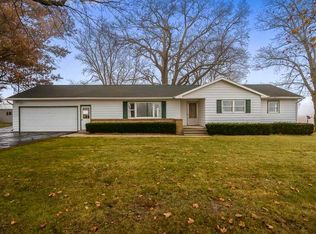Sold for $162,000
$162,000
2130 S Bolton Rd, Freeport, IL 61032
3beds
1,830sqft
Single Family Residence
Built in 1969
0.73 Acres Lot
$168,200 Zestimate®
$89/sqft
$1,849 Estimated rent
Home value
$168,200
Estimated sales range
Not available
$1,849/mo
Zestimate® history
Loading...
Owner options
Explore your selling options
What's special
Solid three bedroom brick ranch, located Pearl City school district. Hard wood flooring throughout, some newer windows. LR, formal DR and Eat in kitchen. Multi closets in addition to linen closets. Main floor laundry with additional closets for storage. Large basement that has lots of possibilities. Work bench, shelving etc. Softener is owned and stays with the home. Home has an attached large 2 stall garage with exit doors to the backyard. Two sheds are in place in the backyard. This home needs some updating, a solid home that would be a good investment. Sitting on a nice private yard in the country side the possibilities are endless. Home is sold in an estate and will be sold as is.
Zillow last checked: 8 hours ago
Listing updated: August 18, 2025 at 03:14pm
Listed by:
MARGARET CHRISTENSEN 815-541-2128,
Christensen Home Town, Realtors
Bought with:
Kimberly Taylor, 471013351
Nexthome First Class
Source: NorthWest Illinois Alliance of REALTORS®,MLS#: 202504235
Facts & features
Interior
Bedrooms & bathrooms
- Bedrooms: 3
- Bathrooms: 2
- Full bathrooms: 2
- Main level bathrooms: 2
- Main level bedrooms: 3
Primary bedroom
- Level: Main
- Area: 184.5
- Dimensions: 15 x 12.3
Bedroom 2
- Level: Main
- Area: 116
- Dimensions: 11.6 x 10
Bedroom 3
- Level: Main
- Area: 131.76
- Dimensions: 12.2 x 10.8
Dining room
- Level: Main
- Area: 184.8
- Dimensions: 14 x 13.2
Kitchen
- Level: Main
- Area: 189
- Dimensions: 18.9 x 10
Living room
- Level: Main
- Area: 260
- Dimensions: 20 x 13
Heating
- Forced Air
Cooling
- Central Air
Appliances
- Included: Disposal, Dishwasher, Dryer, Microwave, Refrigerator, Stove/Cooktop, Washer, Water Softener, Gas Water Heater
- Laundry: Main Level
Features
- Book Cases Built In
- Windows: Window Treatments
- Basement: Full,Sump Pump
- Attic: Storage
- Has fireplace: No
Interior area
- Total structure area: 1,830
- Total interior livable area: 1,830 sqft
- Finished area above ground: 1,830
- Finished area below ground: 0
Property
Parking
- Total spaces: 2
- Parking features: Asphalt, Attached, Garage Door Opener
- Garage spaces: 2
Features
- Has view: Yes
- View description: Country
Lot
- Size: 0.73 Acres
Details
- Additional structures: Garden Shed, Shed(s)
- Parcel number: 0301808100003
- Special conditions: Estate
Construction
Type & style
- Home type: SingleFamily
- Architectural style: Ranch
- Property subtype: Single Family Residence
Materials
- Brick/Stone
- Roof: Shingle
Condition
- Year built: 1969
Utilities & green energy
- Electric: Circuit Breakers
- Sewer: Septic Tank
- Water: Well
Community & neighborhood
Location
- Region: Freeport
- Subdivision: IL
Other
Other facts
- Ownership: Fee Simple
Price history
| Date | Event | Price |
|---|---|---|
| 8/18/2025 | Sold | $162,000+1.3%$89/sqft |
Source: | ||
| 7/21/2025 | Pending sale | $159,900$87/sqft |
Source: | ||
| 7/19/2025 | Listed for sale | $159,900+6.7%$87/sqft |
Source: | ||
| 3/3/2006 | Sold | $149,900$82/sqft |
Source: | ||
Public tax history
| Year | Property taxes | Tax assessment |
|---|---|---|
| 2024 | $3,944 +8% | $61,915 +16.1% |
| 2023 | $3,653 +2.5% | $53,334 +1.5% |
| 2022 | $3,563 +10.3% | $52,551 +7.9% |
Find assessor info on the county website
Neighborhood: 61032
Nearby schools
GreatSchools rating
- 6/10Pearl City Elementary SchoolGrades: PK-6Distance: 5.6 mi
- 3/10Pearl City Jr High SchoolGrades: 7-8Distance: 5.6 mi
- 10/10Pearl City High SchoolGrades: 9-12Distance: 5.6 mi
Schools provided by the listing agent
- Elementary: Pearl City Elementary
- Middle: Pearl City 200
- High: Pearl City High
- District: Pearl City 200
Source: NorthWest Illinois Alliance of REALTORS®. This data may not be complete. We recommend contacting the local school district to confirm school assignments for this home.
Get pre-qualified for a loan
At Zillow Home Loans, we can pre-qualify you in as little as 5 minutes with no impact to your credit score.An equal housing lender. NMLS #10287.
