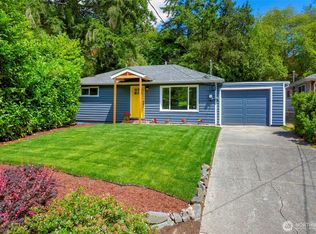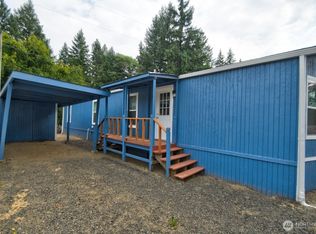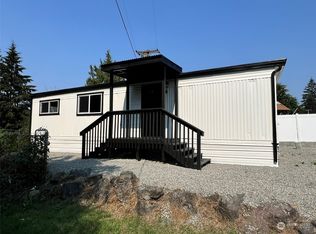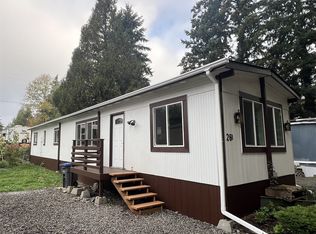Sold
Listed by:
Angelyna Welch,
Paramount Real Estate Group
Bought with: Keller Williams West Sound
$435,000
2130 Rocky Point Road NW, Bremerton, WA 98312
2beds
1,100sqft
Single Family Residence
Built in 1952
0.31 Acres Lot
$430,900 Zestimate®
$395/sqft
$2,101 Estimated rent
Home value
$430,900
$396,000 - $470,000
$2,101/mo
Zestimate® history
Loading...
Owner options
Explore your selling options
What's special
Charming rambler in the convenient area of Rocky Point! This thoughtfully updated 2 bed, 1 bath home has original hardwood floors, a remodeled kitchen, a spacious walk-in pantry and a versatile office/bonus room for additional flexibility to suit your needs. Step outside to a fully fenced backyard, designed for relaxation and entertaining. Enjoy the hot tub, covered BBQ area, and patio perfect for year-round gatherings. The property also includes a separate 207 sq foot bonus room at the top of the property with peek-a-boo mountain views from the deck. Tucked in a private setting with ample parking, this home is a fantastic opportunity for first-time buyers. Don’t miss out on this inviting and move-in-ready property!
Zillow last checked: 8 hours ago
Listing updated: August 12, 2025 at 09:03am
Offers reviewed: Apr 07
Listed by:
Angelyna Welch,
Paramount Real Estate Group
Bought with:
Cassidy Troy Ian Allen Hudkins, 20106346
Keller Williams West Sound
Terri Hagen, 134714
Keller Williams West Sound
Source: NWMLS,MLS#: 2354305
Facts & features
Interior
Bedrooms & bathrooms
- Bedrooms: 2
- Bathrooms: 1
- Full bathrooms: 1
- Main level bathrooms: 1
- Main level bedrooms: 2
Primary bedroom
- Level: Main
Bedroom
- Level: Main
Bathroom full
- Level: Main
Dining room
- Level: Main
Entry hall
- Level: Main
Kitchen with eating space
- Level: Main
Living room
- Level: Main
Utility room
- Level: Main
Heating
- Ductless, Electric
Cooling
- Ductless
Appliances
- Included: Dishwasher(s), Dryer(s), Microwave(s), Refrigerator(s), Stove(s)/Range(s), Washer(s), Water Heater: Electric, Water Heater Location: Pantry
Features
- Ceiling Fan(s), Dining Room, High Tech Cabling, Walk-In Pantry
- Flooring: Hardwood, Vinyl
- Windows: Double Pane/Storm Window
- Basement: None
- Has fireplace: No
Interior area
- Total structure area: 1,100
- Total interior livable area: 1,100 sqft
Property
Parking
- Parking features: Driveway
Features
- Levels: One
- Stories: 1
- Entry location: Main
- Patio & porch: Ceiling Fan(s), Double Pane/Storm Window, Dining Room, High Tech Cabling, Walk-In Closet(s), Walk-In Pantry, Water Heater
- Has view: Yes
- View description: Mountain(s)
Lot
- Size: 0.31 Acres
- Features: Paved, Deck, Fenced-Fully, High Speed Internet, Outbuildings, Patio
- Topography: Partial Slope,Terraces
- Residential vegetation: Garden Space
Details
- Parcel number: 10240130682008
- Special conditions: Standard
Construction
Type & style
- Home type: SingleFamily
- Property subtype: Single Family Residence
Materials
- Wood Siding
- Foundation: Poured Concrete
- Roof: Composition
Condition
- Year built: 1952
- Major remodel year: 1952
Utilities & green energy
- Electric: Company: PSE
- Sewer: Septic Tank, Company: Septic
- Water: Public, Company: City of Bremerton
- Utilities for property: Xfinity, Xfinity
Community & neighborhood
Location
- Region: Bremerton
- Subdivision: Rocky Point
Other
Other facts
- Listing terms: Cash Out,Conventional,FHA,VA Loan
- Cumulative days on market: 5 days
Price history
| Date | Event | Price |
|---|---|---|
| 5/15/2025 | Sold | $435,000+3.6%$395/sqft |
Source: | ||
| 4/7/2025 | Pending sale | $419,990$382/sqft |
Source: | ||
| 4/3/2025 | Listed for sale | $419,990+14.1%$382/sqft |
Source: | ||
| 5/2/2023 | Sold | $368,000-1.9%$335/sqft |
Source: | ||
| 4/3/2023 | Pending sale | $375,000$341/sqft |
Source: | ||
Public tax history
| Year | Property taxes | Tax assessment |
|---|---|---|
| 2024 | $3,109 +2% | $329,200 |
| 2023 | $3,049 +1.5% | $329,200 |
| 2022 | $3,003 +7.8% | $329,200 +19.8% |
Find assessor info on the county website
Neighborhood: 98312
Nearby schools
GreatSchools rating
- 5/10Crownhill Elementary SchoolGrades: PK-5Distance: 0.4 mi
- 2/10Mountain View Middle SchoolGrades: 6-8Distance: 2.6 mi
- 4/10Bremerton High SchoolGrades: 9-12Distance: 1.5 mi
Schools provided by the listing agent
- Elementary: Crownhill Elem
- Middle: Mtn View Mid
- High: Bremerton High
Source: NWMLS. This data may not be complete. We recommend contacting the local school district to confirm school assignments for this home.

Get pre-qualified for a loan
At Zillow Home Loans, we can pre-qualify you in as little as 5 minutes with no impact to your credit score.An equal housing lender. NMLS #10287.



