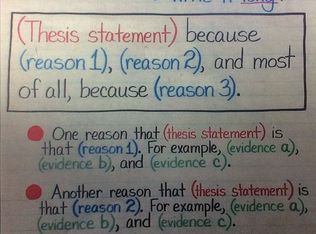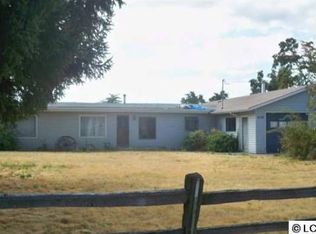Sold
Price Unknown
2130 Ripon Ave, Lewiston, ID 83501
5beds
2baths
2,932sqft
Single Family Residence
Built in 1965
0.91 Acres Lot
$486,900 Zestimate®
$--/sqft
$3,054 Estimated rent
Home value
$486,900
Estimated sales range
Not available
$3,054/mo
Zestimate® history
Loading...
Owner options
Explore your selling options
What's special
OPEN HOUSE SUNDAY JANUARY 26TH 12PM-1:30PM Welcome to The Ripon Ranch, a charming ranch-style home ready for a new family to make it their own. This inviting property features 5 bedrooms and 2 bathrooms, with a spacious family room, all nestled on nearly an acre of land with breathtaking mountain views. Enjoy the outdoors with a beautifully maintained pool, a barn, a covered deck, and a lovely garden. The property also includes a generous 4-car carport with extra storage bays, RV parking, and a dedicated pool room. The primary suite boasts its own bath and a private deck for ultimate relaxation. Additional perks include an office and a handy mudroom. There's plenty of room for a shop and the added benefit of animal rights. Motivated seller!
Zillow last checked: 8 hours ago
Listing updated: March 11, 2025 at 09:00pm
Listed by:
Sarah Bales 541-991-2400,
Refined Realty
Bought with:
Sydney Wilson
Refined Realty
Source: IMLS,MLS#: 98924902
Facts & features
Interior
Bedrooms & bathrooms
- Bedrooms: 5
- Bathrooms: 2
- Main level bathrooms: 2
- Main level bedrooms: 3
Primary bedroom
- Level: Main
Bedroom 2
- Level: Main
Bedroom 3
- Level: Main
Bedroom 4
- Level: Lower
Bedroom 5
- Level: Lower
Family room
- Level: Lower
Kitchen
- Level: Main
Living room
- Level: Main
Heating
- Forced Air, Natural Gas, Wood
Cooling
- Central Air
Appliances
- Included: Gas Water Heater, Dishwasher, Disposal, Microwave
Features
- Bath-Master, Bed-Master Main Level, Den/Office, Family Room, Breakfast Bar, Pantry, Laminate Counters, Number of Baths Main Level: 2
- Flooring: Carpet, Laminate, Vinyl
- Basement: Daylight
- Number of fireplaces: 2
- Fireplace features: Two, Wood Burning Stove
Interior area
- Total structure area: 2,932
- Total interior livable area: 2,932 sqft
- Finished area above ground: 1,554
- Finished area below ground: 1,378
Property
Parking
- Total spaces: 4
- Parking features: Carport, Detached, Other, RV Access/Parking, Driveway
- Has garage: Yes
- Carport spaces: 4
- Has uncovered spaces: Yes
- Details: Garage: 598
Accessibility
- Accessibility features: Handicapped, Accessible Approach with Ramp
Features
- Levels: Split Entry
- Patio & porch: Covered Patio/Deck
- Pool features: In Ground, Pool
- Fencing: Metal
Lot
- Size: 0.91 Acres
- Features: 1/2 - .99 AC, Garden, Horses, Irrigation Available, Chickens, Irrigation Sprinkler System, Manual Sprinkler System
Details
- Additional structures: Barn(s), Corral(s), Shed(s)
- Parcel number: RPL01050020010
- Horses can be raised: Yes
Construction
Type & style
- Home type: SingleFamily
- Property subtype: Single Family Residence
Materials
- Frame, Wood Siding
- Roof: Composition
Condition
- Year built: 1965
Utilities & green energy
- Sewer: Septic Tank
- Water: Public
- Utilities for property: Cable Connected, Broadband Internet
Community & neighborhood
Location
- Region: Lewiston
Other
Other facts
- Listing terms: Cash,Conventional,FHA,VA Loan
- Ownership: Fee Simple,Fractional Ownership: No
- Road surface type: Paved
Price history
Price history is unavailable.
Public tax history
| Year | Property taxes | Tax assessment |
|---|---|---|
| 2025 | -- | $414,627 +33% |
| 2024 | $3,335 -14% | $311,693 -8.3% |
| 2023 | $3,876 +69.4% | $339,952 -4.4% |
Find assessor info on the county website
Neighborhood: 83501
Nearby schools
GreatSchools rating
- 8/10Camelot Elementary SchoolGrades: K-5Distance: 0.8 mi
- 7/10Sacajawea Junior High SchoolGrades: 6-8Distance: 2.5 mi
- 5/10Lewiston Senior High SchoolGrades: 9-12Distance: 3.2 mi
Schools provided by the listing agent
- Elementary: Camelot
- Middle: Sacajawea
- High: Lewiston
- District: Lewiston Independent School District #1
Source: IMLS. This data may not be complete. We recommend contacting the local school district to confirm school assignments for this home.

