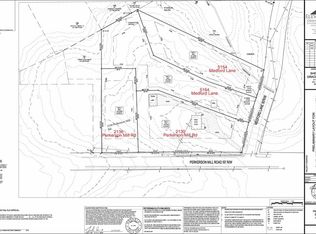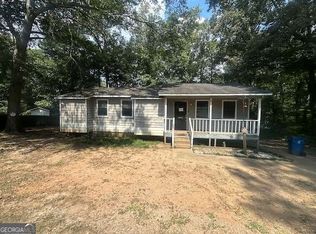Closed
$325,000
2130 Perkerson Mill Rd, Austell, GA 30106
3beds
--sqft
Single Family Residence, Residential
Built in 1938
3.5 Acres Lot
$-- Zestimate®
$--/sqft
$1,866 Estimated rent
Home value
Not available
Estimated sales range
Not available
$1,866/mo
Zestimate® history
Loading...
Owner options
Explore your selling options
What's special
Charming move-in-ready cottage on 3.5 acres close to schools, shopping, hospital and entertainment. This spacious updated home has completely renovated kitchen with granite countertops, white cabinets and stainless steal appliances. Bath has huge tile walk-in shower, shiplap walls, new vanity and fixtures. To make this home even more beautifully unique, the original hardwoods are still in place throughout. If that is not enough for you, there is more new features to seal the deal. Shiplap ceilings, recess lighting, all new widows and widow treatments. Must see to appreciate all the updates and the large barn to store or park your classic toys. Don't let this one get away, schedule your showing today.
Zillow last checked: 8 hours ago
Listing updated: March 23, 2023 at 11:02pm
Listing Provided by:
Cindy Sellers,
Keller Williams Realty Atl Partners
Bought with:
Connie Cheek, 221678
Sever Group
Source: FMLS GA,MLS#: 7162177
Facts & features
Interior
Bedrooms & bathrooms
- Bedrooms: 3
- Bathrooms: 2
- Full bathrooms: 1
- 1/2 bathrooms: 1
- Main level bathrooms: 1
- Main level bedrooms: 3
Primary bedroom
- Features: Master on Main
- Level: Master on Main
Bedroom
- Features: Master on Main
Primary bathroom
- Features: Shower Only
Dining room
- Features: Open Concept
Kitchen
- Features: Breakfast Bar, Cabinets White, Eat-in Kitchen, Pantry, Solid Surface Counters, View to Family Room
Heating
- Central, Forced Air, Natural Gas
Cooling
- Ceiling Fan(s), Central Air
Appliances
- Included: Dishwasher, Electric Cooktop, Electric Range, Electric Water Heater, Microwave, Refrigerator, Self Cleaning Oven
- Laundry: Common Area, Laundry Room, Main Level
Features
- Crown Molding, High Ceilings 9 ft Lower, High Ceilings 9 ft Main, High Ceilings 9 ft Upper, High Speed Internet, Walk-In Closet(s)
- Flooring: Ceramic Tile, Hardwood
- Windows: Double Pane Windows
- Basement: Daylight
- Attic: Pull Down Stairs
- Number of fireplaces: 1
- Fireplace features: Family Room, Stone, Wood Burning Stove
- Common walls with other units/homes: No Common Walls
Interior area
- Total structure area: 0
- Finished area above ground: 0
- Finished area below ground: 0
Property
Parking
- Total spaces: 4
- Parking features: Parking Pad
- Has uncovered spaces: Yes
Accessibility
- Accessibility features: None
Features
- Levels: One
- Stories: 1
- Patio & porch: Deck, Side Porch
- Exterior features: Private Yard, No Dock
- Pool features: None
- Spa features: None
- Fencing: None
- Has view: Yes
- View description: Other
- Waterfront features: None
- Body of water: None
Lot
- Size: 3.50 Acres
- Features: Level, Sloped
Details
- Additional structures: Barn(s), Outbuilding
- Parcel number: 19121300610
- Other equipment: None
- Horse amenities: None
Construction
Type & style
- Home type: SingleFamily
- Architectural style: Cottage,Ranch
- Property subtype: Single Family Residence, Residential
Materials
- Wood Siding
- Foundation: Pillar/Post/Pier
- Roof: Composition
Condition
- Resale
- New construction: No
- Year built: 1938
Utilities & green energy
- Electric: Generator
- Sewer: Septic Tank
- Water: Public
- Utilities for property: Cable Available, Electricity Available, Phone Available, Water Available
Green energy
- Energy efficient items: None
- Energy generation: None
Community & neighborhood
Security
- Security features: Security Lights, Security System Owned, Smoke Detector(s)
Community
- Community features: None
Location
- Region: Austell
- Subdivision: None
HOA & financial
HOA
- Has HOA: No
Other
Other facts
- Ownership: Fee Simple
- Road surface type: Paved
Price history
| Date | Event | Price |
|---|---|---|
| 7/30/2025 | Listing removed | $309,000 |
Source: FMLS GA #7472117 Report a problem | ||
| 6/3/2025 | Price change | $309,000-0.3% |
Source: | ||
| 3/26/2025 | Price change | $310,000-4.6% |
Source: | ||
| 2/22/2025 | Price change | $325,000-12.2% |
Source: | ||
| 1/16/2025 | Listed for sale | $370,000 |
Source: | ||
Public tax history
| Year | Property taxes | Tax assessment |
|---|---|---|
| 2023 | $2,308 +84% | $147,056 +129.8% |
| 2022 | $1,254 -0.7% | $64,000 |
| 2021 | $1,263 -18.5% | $64,000 -11.1% |
Find assessor info on the county website
Neighborhood: 30106
Nearby schools
GreatSchools rating
- 7/10Austell Elementary SchoolGrades: PK-5Distance: 1.3 mi
- 5/10Garrett Middle SchoolGrades: 6-8Distance: 1.6 mi
- 4/10South Cobb High SchoolGrades: 9-12Distance: 0.5 mi
Schools provided by the listing agent
- Elementary: Austell
- Middle: Garrett
- High: South Cobb
Source: FMLS GA. This data may not be complete. We recommend contacting the local school district to confirm school assignments for this home.
Get pre-qualified for a loan
At Zillow Home Loans, we can pre-qualify you in as little as 5 minutes with no impact to your credit score.An equal housing lender. NMLS #10287.

