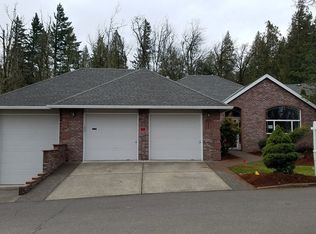OPEN HOUSE 7/23 11:00-1:00?Great floorpan with flexibility! Primary on main has large bath with shower, soaking tub and walk in closet. LR with gas fireplace and high ceilings open to 2nd level. Formal DR with French doors could be office. Kitchen has gas range, nook and pantry. 2nd bedroom on main with 2 more upstairs. Upper level 20x20 bonus with closet for possible FR/media or 5th bdrm. COVERED RV parking On a culdsac. Backs to a greenspace city park with walking path!
This property is off market, which means it's not currently listed for sale or rent on Zillow. This may be different from what's available on other websites or public sources.

