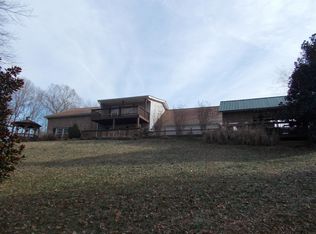Closed
$330,000
2130 McMahan Hollow Rd, Pleasant View, TN 37146
2beds
1,276sqft
Single Family Residence, Residential
Built in 1992
5.1 Acres Lot
$333,500 Zestimate®
$259/sqft
$1,715 Estimated rent
Home value
$333,500
$297,000 - $377,000
$1,715/mo
Zestimate® history
Loading...
Owner options
Explore your selling options
What's special
"Multiple offers received. Highest and Best due 8/22 @6pm. Discover your private retreat at 2130 McMahan Hollow Rd. Nestled in a serene forest setting, this charming home offers a perfect escape from the hustle & bustle of everyday life. Main level features cozy living spaces, while spacious bonus area downstairs w/ new woodburning stove presents endless possibilities—whether a 3rd bedroom, playroom, theater room or office. Unleash your creativity w/ additional expansion space ready for your future plans. Enjoy nature from the expansive deck overlooking lush forest & explore the backyard trail leading to a firepit area along the spring fed creek & a versatile workshop/shed. All this tranquility is just 30 mins from downtown Nashville. Don’t miss your chance to own this unique gem!
Zillow last checked: 8 hours ago
Listing updated: September 18, 2024 at 02:43pm
Listing Provided by:
Bernie Gallerani 615-438-6658,
Bernie Gallerani Real Estate
Bought with:
Kris Todd, 330415
simpliHOM
Source: RealTracs MLS as distributed by MLS GRID,MLS#: 2692023
Facts & features
Interior
Bedrooms & bathrooms
- Bedrooms: 2
- Bathrooms: 1
- Full bathrooms: 1
- Main level bedrooms: 2
Bedroom 1
- Area: 154 Square Feet
- Dimensions: 11x14
Bedroom 2
- Area: 110 Square Feet
- Dimensions: 10x11
Bonus room
- Features: Basement Level
- Level: Basement Level
- Area: 352 Square Feet
- Dimensions: 22x16
Kitchen
- Area: 120 Square Feet
- Dimensions: 8x15
Living room
- Area: 196 Square Feet
- Dimensions: 14x14
Heating
- Central, Electric
Cooling
- Central Air, Electric
Appliances
- Included: Electric Oven, Electric Range
Features
- Primary Bedroom Main Floor
- Flooring: Carpet, Other, Vinyl
- Basement: Combination
- Has fireplace: No
Interior area
- Total structure area: 1,276
- Total interior livable area: 1,276 sqft
- Finished area above ground: 864
- Finished area below ground: 412
Property
Features
- Levels: Two
- Stories: 1
- Patio & porch: Porch, Covered, Deck
Lot
- Size: 5.10 Acres
- Features: Sloped
Details
- Parcel number: 128 04900 000
- Special conditions: Standard
Construction
Type & style
- Home type: SingleFamily
- Property subtype: Single Family Residence, Residential
Materials
- Brick
- Roof: Shingle
Condition
- New construction: No
- Year built: 1992
Utilities & green energy
- Sewer: Septic Tank
- Water: Public
- Utilities for property: Electricity Available, Water Available
Community & neighborhood
Location
- Region: Pleasant View
- Subdivision: Tract 11
Price history
| Date | Event | Price |
|---|---|---|
| 9/18/2024 | Sold | $330,000+10%$259/sqft |
Source: | ||
| 9/10/2024 | Pending sale | $300,000$235/sqft |
Source: | ||
| 8/23/2024 | Contingent | $300,000$235/sqft |
Source: | ||
| 8/20/2024 | Listed for sale | $300,000+84.6%$235/sqft |
Source: | ||
| 1/31/2018 | Sold | $162,500-1.5%$127/sqft |
Source: | ||
Public tax history
| Year | Property taxes | Tax assessment |
|---|---|---|
| 2024 | $1,397 | $69,150 |
| 2023 | $1,397 +23.5% | $69,150 +78.9% |
| 2022 | $1,131 +13.6% | $38,650 |
Find assessor info on the county website
Neighborhood: 37146
Nearby schools
GreatSchools rating
- 7/10Coopertown Elementary SchoolGrades: PK-5Distance: 2.2 mi
- 3/10Coopertown Middle SchoolGrades: 6-8Distance: 2.4 mi
- 3/10Springfield High SchoolGrades: 9-12Distance: 9.6 mi
Schools provided by the listing agent
- Elementary: Coopertown Elementary
- Middle: Coopertown Middle School
- High: Springfield High School
Source: RealTracs MLS as distributed by MLS GRID. This data may not be complete. We recommend contacting the local school district to confirm school assignments for this home.
Get a cash offer in 3 minutes
Find out how much your home could sell for in as little as 3 minutes with a no-obligation cash offer.
Estimated market value
$333,500
Get a cash offer in 3 minutes
Find out how much your home could sell for in as little as 3 minutes with a no-obligation cash offer.
Estimated market value
$333,500
