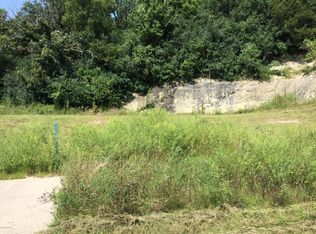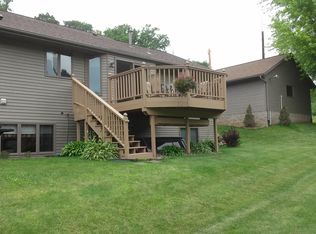Custom Stucco and real stone home designed with a propensity toward a European flavor located on a quiet 2-Acre cul-de-sac location offering views and privacy. Almost 6000 sq. feet of living space, fully loaded with all the amenities. Open staircase,3 fireplaces, custom cabinetry, built-ins. Main floor master suite with separate shower and jetted tub. Heated 3-stall garage
This property is off market, which means it's not currently listed for sale or rent on Zillow. This may be different from what's available on other websites or public sources.


