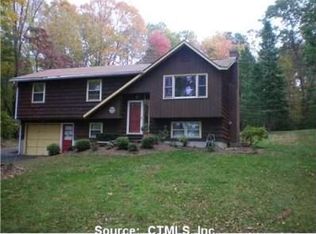Perched atop a Hill Overlooking Coventry Lake, this Immaculately Kept 3Br, 1.5 Bath Raised Ranch with Asymmetrical Roof Line is Full of Character and Charm! The Kitchen Alone Boasts of Beautiful Cherry Cabinetry, Tile Radiant Heat Flooring (In Bathroom Too!), SS Appliances, and Plenty of Storage Space. The Open Concept Dining and Living Room Features Hardwood Floors, a Brick Fireplace with Wood Stove Insert, Vaulted Ceilings, Large Windows for Plenty of Natural Light, and Sliders Going out to the Gorgeous 3-Season Sun Room! While All 3 Bedrooms are Spacious and include Ceiling Fans and Hardwood Flooring, the Master Bedroom Suite is Something to Brag About! It Boasts of Wall-to Wall Handcrafted Built-In Cabinetry with Full Extension Drawers and a Beautifully Remodeled Half Bath. The Wonder Doesn't Stop There.. Downstairs is a Large Theater Room with Projector and Drop Down 100" Screen, Walk-Out Access to the Garage, as well as Two Bonus Rooms that can be Used as a Workshop, Office, Den, Exercise/Rec Room, Storage, etc. This Home is Complete with Multi-Zoned Heating, Central Air, and Ceiling Fans in Almost Every Room to Keep the Temperature Just Right! Finally, Whether You & Your Guests Want to Hang Out in the Hexagonal Multi-Window 3 Season Room, on the Multi-Level Decking, in the Professionally Landscaped Garden Areas, Out by the Fire Pit or Swim in the Large Above Ground Pool, this Home is Perfect for Entertaining! Schedule Your Private Viewing Today!
This property is off market, which means it's not currently listed for sale or rent on Zillow. This may be different from what's available on other websites or public sources.
